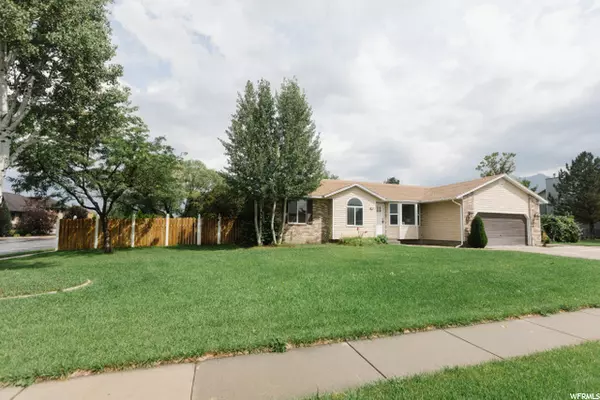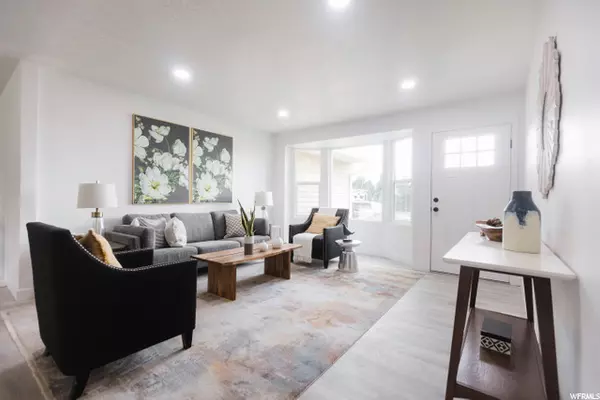For more information regarding the value of a property, please contact us for a free consultation.
Key Details
Sold Price $650,000
Property Type Single Family Home
Sub Type Single Family Residence
Listing Status Sold
Purchase Type For Sale
Square Footage 2,846 sqft
Price per Sqft $228
Subdivision Wood
MLS Listing ID 1772313
Sold Date 10/27/21
Style Rambler/Ranch
Bedrooms 6
Full Baths 2
Three Quarter Bath 1
Construction Status Blt./Standing
HOA Y/N No
Abv Grd Liv Area 1,506
Year Built 1990
Annual Tax Amount $2,031
Lot Size 0.430 Acres
Acres 0.43
Lot Dimensions 0.0x0.0x0.0
Property Description
Welcome to this STUNNING rambler right in the heart of Highland! Fully remodeled in 2021, the first thing you will notice is the open floor plan that offers more than 1500 square feet on the first level making this home ideal for hosting small or large groups. The freshly installed LVP flooring extends from the kitchen all the way to the 3 bedrooms on the first floor making keeping the entire first floor clean effortless. The white paint does an excellent job attracting all the natural light through the many windows of this home, paired with black accessory hardware this home has an incredible ultra-modern feel. This home also features a large back deck that is accessible through the beautiful French-Style double doors which also gives you access the enormous back yard which sits just under half-an-acre! With plenty of space for activities, an extra garage, and matured fruit trees, you might never want to leave this home! Down in the basement you will find an additional 3 bedrooms, along with more space to entertain and an additional bathroom! Other things you will love about this home are the new quartz counter tops, extra storage space, corner lot placement, extra parking and not ONE but TWO laundry rooms!! Square footage figures are provided as a courtesy estimate only and were obtained from County. Buyer is advised to obtain an independent measurement.
Location
State UT
County Utah
Area Am Fork; Hlnd; Lehi; Saratog.
Zoning Single-Family
Rooms
Basement Full
Primary Bedroom Level Floor: 1st
Master Bedroom Floor: 1st
Main Level Bedrooms 3
Interior
Interior Features Kitchen: Updated
Heating Gas: Central
Cooling Central Air
Flooring Laminate
Equipment Storage Shed(s)
Fireplace false
Appliance Ceiling Fan, Microwave, Refrigerator
Laundry Electric Dryer Hookup, Gas Dryer Hookup
Exterior
Exterior Feature Double Pane Windows, Lighting
Garage Spaces 3.0
Utilities Available Natural Gas Connected, Electricity Connected, Sewer Connected, Sewer: Septic Tank, Water Connected
View Y/N Yes
View Mountain(s)
Roof Type Asphalt
Present Use Single Family
Topography Corner Lot, Fenced: Full, Sprinkler: Auto-Full, View: Mountain, Drip Irrigation: Auto-Full
Total Parking Spaces 3
Private Pool false
Building
Lot Description Corner Lot, Fenced: Full, Sprinkler: Auto-Full, View: Mountain, Drip Irrigation: Auto-Full
Faces South
Story 2
Sewer Sewer: Connected, Septic Tank
Water Culinary, Irrigation: Pressure
Structure Type Brick
New Construction No
Construction Status Blt./Standing
Schools
Elementary Schools Legacy
Middle Schools Mt Ridge
High Schools Lone Peak
School District Alpine
Others
Senior Community No
Tax ID 49-085-0009
Acceptable Financing Cash, Conventional, FHA, VA Loan
Horse Property No
Listing Terms Cash, Conventional, FHA, VA Loan
Financing Conventional
Read Less Info
Want to know what your home might be worth? Contact us for a FREE valuation!

Our team is ready to help you sell your home for the highest possible price ASAP
Bought with Red Rock Real Estate (Central)
GET MORE INFORMATION




