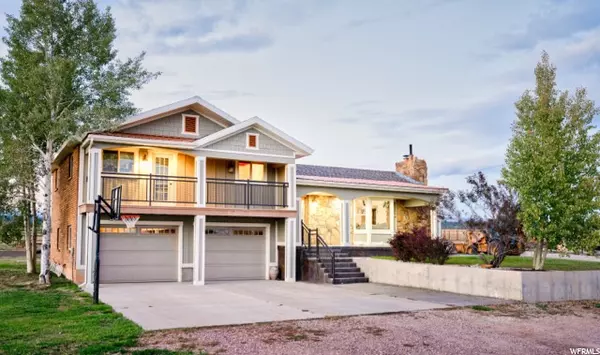For more information regarding the value of a property, please contact us for a free consultation.
Key Details
Property Type Single Family Home
Sub Type Single Family Residence
Listing Status Sold
Purchase Type For Sale
Square Footage 1,884 sqft
Price per Sqft $291
MLS Listing ID 1772016
Sold Date 10/29/21
Style Stories: 2
Bedrooms 3
Full Baths 1
Three Quarter Bath 2
Construction Status Blt./Standing
HOA Y/N No
Abv Grd Liv Area 1,884
Year Built 1988
Annual Tax Amount $1,987
Lot Size 2.500 Acres
Acres 2.5
Lot Dimensions 0.0x0.0x0.0
Property Sub-Type Single Family Residence
Property Description
Beautiful two-story home on on 2.5 acres of horse property! This home is full of upgrades throughout. Brand new carpet, custom hard wood flooring and travertine tile throughout. Granite counter tops, stainless steel appliances, vaulted ceilings, open layout! Large bay windows for plenty of light. Wood burning stove with hand set rock fireplace and mantel. Gorgeous view of the High Uintah Mountains. Private lot with the best of country living. Huge graveled drive way for stock trailer access. Custom built 40x60 shop with concrete floor, with secluded "man cave" and private 3/4 bath. An additional 32x8 storage shed. Fully mature apple and apricot fruit trees. Brand new landscaped yard, full front and back porch and patios with over $50K of new stained and stamped concrete. Too many things to list about this property! It is country living at its finest!
Location
State UT
County Duchesne
Area Hna; Tbiona; Altna; Altmnt; Blu
Zoning Single-Family
Rooms
Basement Partial, Walk-Out Access
Primary Bedroom Level Floor: 2nd
Master Bedroom Floor: 2nd
Interior
Interior Features Bath: Master, Bath: Sep. Tub/Shower, Closet: Walk-In, Den/Office, Floor Drains, Great Room, Mother-in-Law Apt., Range/Oven: Free Stdng., Vaulted Ceilings, Granite Countertops
Heating Propane, Wood
Cooling Central Air
Flooring Carpet, Hardwood, Tile, Vinyl, Travertine
Fireplaces Number 1
Equipment Basketball Standard, Storage Shed(s), Wood Stove
Fireplace true
Appliance Ceiling Fan, Portable Dishwasher, Dryer, Microwave, Range Hood, Refrigerator, Washer
Laundry Electric Dryer Hookup
Exterior
Exterior Feature Awning(s), Balcony, Basement Entrance, Bay Box Windows, Deck; Covered, Double Pane Windows, Entry (Foyer), Horse Property, Out Buildings, Lighting, Patio: Covered, Secured Building, Walkout
Garage Spaces 8.0
Utilities Available Natural Gas Connected, Electricity Connected, Sewer: Septic Tank, Water Connected
View Y/N Yes
View Mountain(s)
Roof Type Asphalt,Metal,Pitched
Present Use Single Family
Topography Fenced: Full, Road: Unpaved, Secluded Yard, Terrain: Grad Slope, View: Mountain, Private
Accessibility Accessible Doors, Accessible Hallway(s), Accessible Electrical and Environmental Controls
Porch Covered
Total Parking Spaces 28
Private Pool false
Building
Lot Description Fenced: Full, Road: Unpaved, Secluded, Terrain: Grad Slope, View: Mountain, Private
Faces Southeast
Story 2
Sewer Septic Tank
Water Culinary, Well
Structure Type Brick,Concrete,Stone
New Construction No
Construction Status Blt./Standing
Schools
Elementary Schools Altamont
Middle Schools None/Other
High Schools Altamont
School District Duchesne
Others
Senior Community No
Tax ID 00-0029-1942
Acceptable Financing Cash, Conventional
Horse Property Yes
Listing Terms Cash, Conventional
Financing Conventional
Read Less Info
Want to know what your home might be worth? Contact us for a FREE valuation!

Our team is ready to help you sell your home for the highest possible price ASAP
Bought with Freedom Realty Corporation (Roosevelt Branch)
GET MORE INFORMATION




