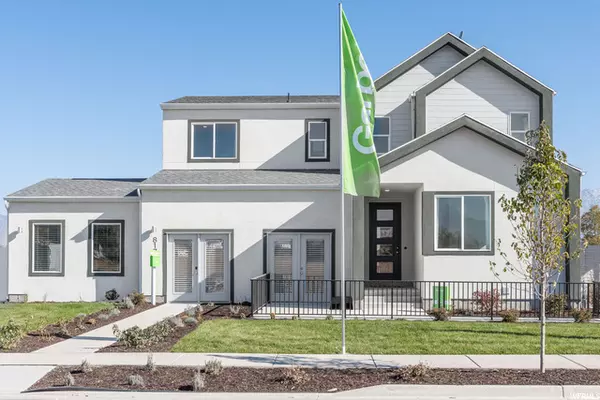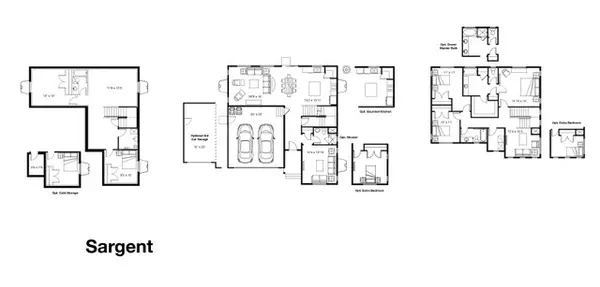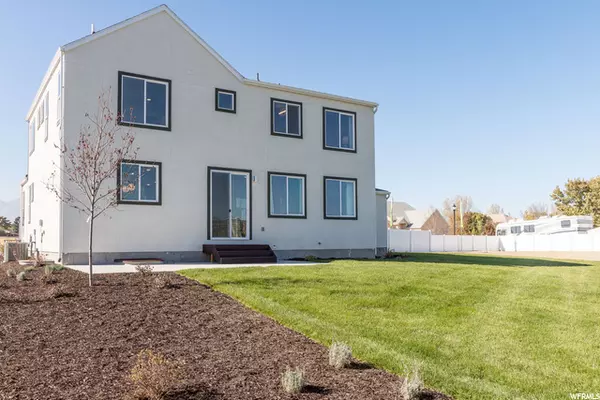For more information regarding the value of a property, please contact us for a free consultation.
Key Details
Sold Price $661,328
Property Type Single Family Home
Sub Type Single Family Residence
Listing Status Sold
Purchase Type For Sale
Square Footage 3,276 sqft
Price per Sqft $201
Subdivision Aurora Heights
MLS Listing ID 1710403
Sold Date 09/18/21
Style Stories: 2
Bedrooms 3
Full Baths 2
Half Baths 1
Construction Status Blt./Standing
HOA Y/N No
Abv Grd Liv Area 2,215
Year Built 2020
Annual Tax Amount $1
Lot Size 0.500 Acres
Acres 0.5
Lot Dimensions 0.0x0.0x0.0
Property Description
The two-story Sargent has plenty of space to customize. The inviting covered porch offers the perfect introduction to this spacious home. You will be greeted by the long foyer, the perfect place for receiving guests. Also, off the entry find a half bath and private den that can become an optional fourth bedroom and three-quarter bath. Continue to the back of the home where the generous kitchen with large island and walk-in pantry open to separate dining and great room spaces. Upstairs keep the family retreat separate from the entertaining space on the main floor with two bedrooms, full bath, well-appointed loft, and second-floor laundry room. The private master suite completes the second floor and is tucked away from the other bedrooms, offering privacy as well as ample space in the bedroom, master bath and walk-in closet. **This is a model home for sale with a lease-back**
Location
State UT
County Salt Lake
Area Wj; Sj; Rvrton; Herriman; Bingh
Zoning Single-Family
Rooms
Basement Full
Interior
Interior Features Bath: Master, Closet: Walk-In, Den/Office, Disposal, Oven: Gas, Range: Gas, Instantaneous Hot Water, Granite Countertops
Cooling Central Air, Seer 16 or higher
Flooring Carpet, Laminate, Tile
Fireplace false
Appliance Microwave
Laundry Electric Dryer Hookup
Exterior
Garage Spaces 3.0
Utilities Available Natural Gas Connected, Electricity Connected, Sewer Connected, Water Connected
View Y/N No
Roof Type Asphalt
Present Use Single Family
Topography Fenced: Part
Total Parking Spaces 3
Private Pool false
Building
Lot Description Fenced: Part
Faces West
Story 3
Sewer Sewer: Connected
Water Culinary, Irrigation
Structure Type Stone,Stucco,Cement Siding
New Construction No
Construction Status Blt./Standing
Schools
Elementary Schools Columbia
Middle Schools Joel P. Jensen
High Schools West Jordan
School District Jordan
Others
Senior Community No
Tax ID 21-32-176-052
Ownership Property Owner
Acceptable Financing Cash, Conventional, VA Loan
Horse Property No
Listing Terms Cash, Conventional, VA Loan
Financing Conventional
Read Less Info
Want to know what your home might be worth? Contact us for a FREE valuation!

Our team is ready to help you sell your home for the highest possible price ASAP
Bought with NON-MLS
GET MORE INFORMATION




