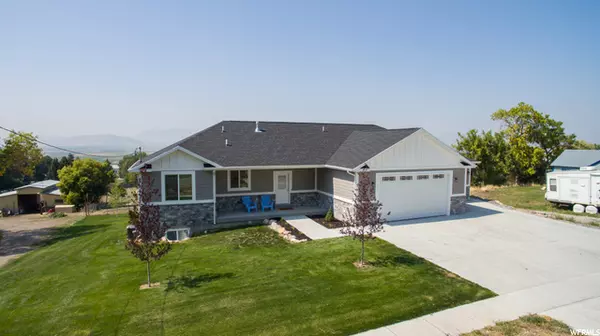For more information regarding the value of a property, please contact us for a free consultation.
Key Details
Sold Price $770,000
Property Type Single Family Home
Sub Type Single Family Residence
Listing Status Sold
Purchase Type For Sale
Square Footage 4,003 sqft
Price per Sqft $192
MLS Listing ID 1767997
Sold Date 11/03/21
Style Rambler/Ranch
Bedrooms 5
Full Baths 3
Construction Status Blt./Standing
HOA Y/N No
Abv Grd Liv Area 1,774
Year Built 2018
Annual Tax Amount $2,301
Lot Size 1.390 Acres
Acres 1.39
Lot Dimensions 126.0x480.0x126.0
Property Description
This is the country home on acreage that you have been looking for! This beautiful 4,000+ sq ft, 5 bedroom, 3 bath, Richmond rambler built in 2018 on 1.39 acres with a heated 30x40 detached shop (1336 sq ft) has incredible views of the valley and all of the latest finishes and style! You will love the open concept great room with 9 ft ceilings, LVT wood flooring, gorgeous windows with powered automatic blinds, classy walnut cabinets with marble counters & huge center island, walk-in pantry & mud room, spacious master bedroom and bath with separate two head shower & tub, main floor laundry with cabinets, and a huge covered deck (14x25). The walk-out basement has three additional bedrooms, a spacious family room with gas fireplace and the basement is plumbed for a second kitchen. The heated garage has room for 4 cars with an additional 5th car garage/storage area in the back of the home. This home is better than new with landscaping that includes pressurized irrigation water and room for animals.
Location
State UT
County Cache
Area Cornish; Lwstn; Clrkstn; Trntn
Zoning Single-Family
Rooms
Other Rooms Workshop
Basement Daylight, Full, Walk-Out Access
Primary Bedroom Level Floor: 1st
Master Bedroom Floor: 1st
Main Level Bedrooms 2
Interior
Interior Features Bath: Master, Bath: Sep. Tub/Shower, Closet: Walk-In, Disposal, Gas Log, Great Room, Range: Gas, Range/Oven: Free Stdng., Granite Countertops
Heating Forced Air, Gas: Central
Cooling Central Air
Flooring Carpet, Vinyl
Fireplaces Number 1
Equipment Window Coverings
Fireplace true
Window Features Blinds
Appliance Ceiling Fan, Microwave, Refrigerator, Water Softener Owned
Laundry Electric Dryer Hookup, Gas Dryer Hookup
Exterior
Exterior Feature Deck; Covered, Double Pane Windows, Horse Property, Out Buildings, Patio: Covered, Walkout
Garage Spaces 9.0
Utilities Available Natural Gas Connected, Electricity Connected, Sewer Connected, Sewer: Public, Water Connected
View Y/N Yes
View Mountain(s), Valley
Roof Type Asphalt
Present Use Single Family
Topography Fenced: Part, Road: Paved, Sidewalks, Sprinkler: Auto-Full, Terrain, Flat, Terrain: Grad Slope, View: Mountain, View: Valley
Accessibility Accessible Doors, Accessible Hallway(s)
Porch Covered
Total Parking Spaces 9
Private Pool false
Building
Lot Description Fenced: Part, Road: Paved, Sidewalks, Sprinkler: Auto-Full, Terrain: Grad Slope, View: Mountain, View: Valley
Faces East
Story 2
Sewer Sewer: Connected, Sewer: Public
Water Culinary, Irrigation: Pressure
Structure Type Stone,Cement Siding
New Construction No
Construction Status Blt./Standing
Schools
Elementary Schools White Pine
Middle Schools North Cache
High Schools Sky View
School District Cache
Others
Senior Community No
Tax ID 09-084-0072
Acceptable Financing Cash, Conventional
Horse Property Yes
Listing Terms Cash, Conventional
Financing Cash
Read Less Info
Want to know what your home might be worth? Contact us for a FREE valuation!

Our team is ready to help you sell your home for the highest possible price ASAP
Bought with Shadow Mountain Realty LLC
GET MORE INFORMATION




