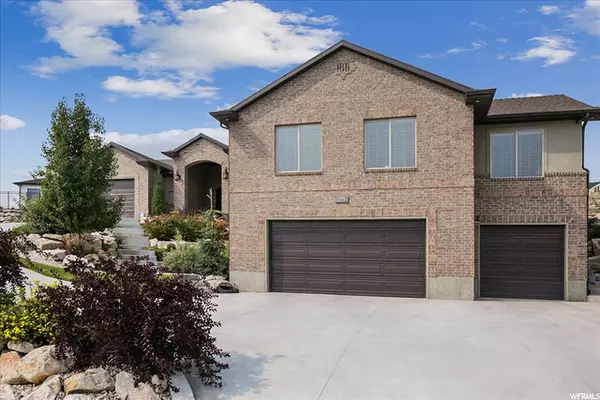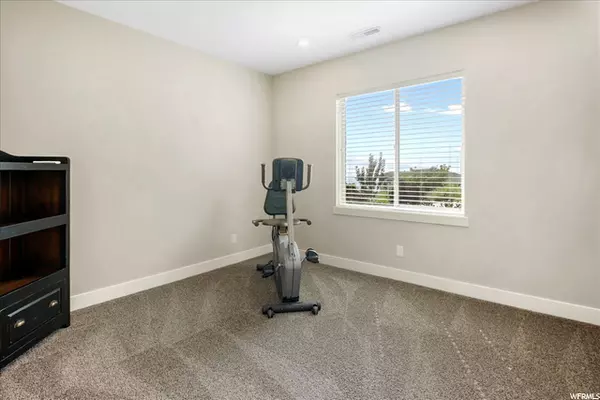For more information regarding the value of a property, please contact us for a free consultation.
Key Details
Sold Price $825,000
Property Type Single Family Home
Sub Type Single Family Residence
Listing Status Sold
Purchase Type For Sale
Square Footage 2,959 sqft
Price per Sqft $278
Subdivision Deer Crest
MLS Listing ID 1764842
Sold Date 11/05/21
Style Rambler/Ranch
Bedrooms 4
Full Baths 1
Half Baths 1
Three Quarter Bath 1
Construction Status Blt./Standing
HOA Fees $1/mo
HOA Y/N Yes
Abv Grd Liv Area 2,959
Year Built 2016
Annual Tax Amount $3,640
Lot Size 0.410 Acres
Acres 0.41
Lot Dimensions 0.0x0.0x0.0
Property Description
Views, Views, Views! This one of a kind custom built home is a South facing single level in the highly desired Deer Crest subdivision. Built in 2017 it has all the bells and whistles. At 2959 Square feet this home features 4 Bedrooms and 3 Baths. The open design and great for lots of guests. Kitchen has a 9' island with two tone cabinets, pull out drawers, SS appliances, Verona Dual fuel 36" rang with double convection oven, LG refrigerator, Bosch Dishwasher, under cabinet lighting and glass tile backsplash. 14-foot vaulted ceilings in the great room, 10- foot ceiling through out the main living space and 9- foot tray ceilings in the bedrooms. 3 Car Garage sits below the main level living as is 1350 sq ft all full heated and insulated with utility sink. Full landscaped yard meticulously cared for with automatic sprinkler system and secondary hose bibs. Backyard features a Gazebo covered patio and to stamped concrete patios on the North and East sides of the home. Concrete fireplace using either wood or gas and there is even room for a pool. Square footage figures are provided as a courtesy estimate only and were obtained from country records. Buyer is advised to obtain an independent measurement.
Location
State UT
County Weber
Area Ogdn; Farrw; Hrsvl; Pln Cty.
Zoning Single-Family
Direction Google Maps
Rooms
Basement None
Main Level Bedrooms 4
Interior
Interior Features Alarm: Security, Central Vacuum, Closet: Walk-In, Disposal, Great Room, Range/Oven: Free Stdng., Vaulted Ceilings, Granite Countertops
Heating Forced Air, Hot Water
Cooling Central Air
Flooring Carpet, Tile, Vinyl, Concrete
Fireplaces Number 1
Equipment Alarm System, Gazebo, Storage Shed(s), TV Antenna, Workbench
Fireplace true
Window Features Blinds
Appliance Ceiling Fan, Microwave, Range Hood, Refrigerator, Water Softener Owned
Laundry Electric Dryer Hookup
Exterior
Exterior Feature Double Pane Windows, Entry (Foyer), Patio: Covered
Garage Spaces 4.0
Utilities Available Natural Gas Connected, Electricity Connected, Sewer Connected, Water Connected
View Y/N Yes
View Lake, Mountain(s), Valley
Roof Type Asphalt
Present Use Single Family
Topography Curb & Gutter, Fenced: Part, Road: Paved, Sidewalks, Sprinkler: Auto-Full, Terrain, Flat, View: Lake, View: Mountain, View: Valley
Porch Covered
Total Parking Spaces 4
Private Pool false
Building
Lot Description Curb & Gutter, Fenced: Part, Road: Paved, Sidewalks, Sprinkler: Auto-Full, View: Lake, View: Mountain, View: Valley
Faces South
Story 1
Sewer Sewer: Connected
Water Culinary, Secondary
Structure Type Brick,Stucco
New Construction No
Construction Status Blt./Standing
Schools
Elementary Schools Lomond View
Middle Schools Orion
High Schools Weber
School District Weber
Others
HOA Name Steve
Senior Community No
Tax ID 16-261-0008
Security Features Security System
Acceptable Financing Cash, Conventional, FHA, VA Loan
Horse Property No
Listing Terms Cash, Conventional, FHA, VA Loan
Financing Conventional
Read Less Info
Want to know what your home might be worth? Contact us for a FREE valuation!

Our team is ready to help you sell your home for the highest possible price ASAP
Bought with Better Homes and Gardens Real Estate Momentum (Kaysville)
GET MORE INFORMATION




