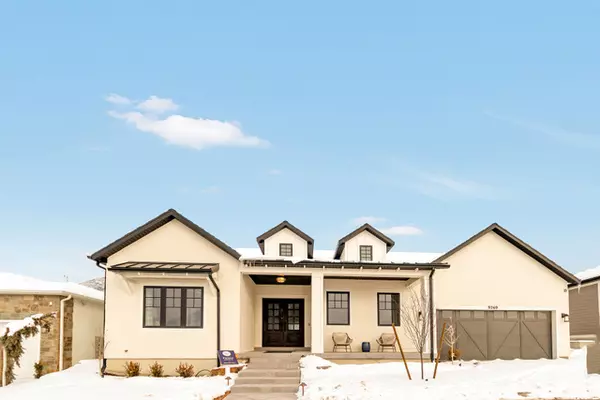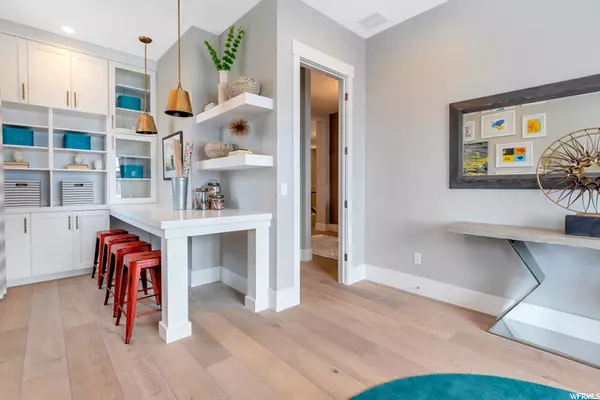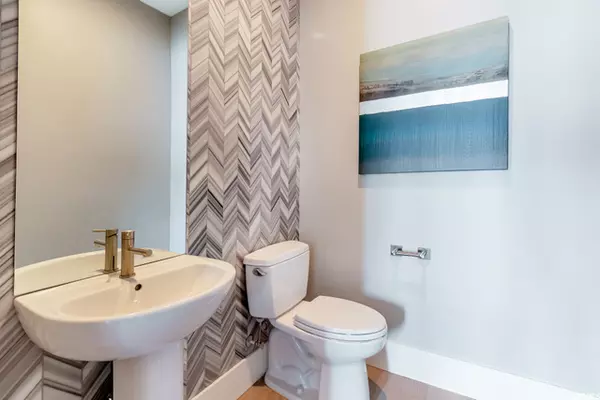For more information regarding the value of a property, please contact us for a free consultation.
Key Details
Sold Price $1,599,000
Property Type Single Family Home
Sub Type Single Family Residence
Listing Status Sold
Purchase Type For Sale
Square Footage 5,240 sqft
Price per Sqft $305
Subdivision Giverny Amended
MLS Listing ID 1721722
Sold Date 11/10/21
Style Rambler/Ranch
Bedrooms 3
Full Baths 2
Half Baths 1
Construction Status Blt./Standing
HOA Fees $196/mo
HOA Y/N Yes
Abv Grd Liv Area 2,617
Year Built 2018
Annual Tax Amount $1
Lot Size 5,662 Sqft
Acres 0.13
Lot Dimensions 0.0x0.0x0.0
Property Description
Breathtaking 2019 Parade of Homes Winner with stunning mountain view of Little Cottonwood Canyon. Nestled high on Salt Lake's East bench in a gated community just minutes to world class hiking, biking and skiing. This luxury home offers main floor living at its finest. Gorgeous entry opens to a spacious great room with gourmet kitchen, butler pantry and dining. The 4 panel multi sliding glass door opens up the great room leading you to a tile covered patio, infinity pool with built in hot tub, fire pit and a view of the community pond, waterfall and the Wasatch Mountains. Impressive master suite with perfectly placed view windows, relaxing master bath, a large master closet with dual access to the laundry room. Downstairs is perfect for gatherings of family and friends. The third bay of the garage is finished as a man cave great for a workshop, future golf simulator or storage of recreational equipment. Come enjoy the easy maintenance lifestyle the Giverny community offers where the yard and snow care are done for you. This home is a must see! Call for a private showing today. Please note, this home is a model home. A 9 month lease back is needed.
Location
State UT
County Salt Lake
Area Sandy; Alta; Snowbd; Granite
Zoning Single-Family
Rooms
Basement Full
Primary Bedroom Level Floor: 1st
Master Bedroom Floor: 1st
Main Level Bedrooms 1
Interior
Interior Features Bath: Master, Bath: Sep. Tub/Shower, Closet: Walk-In, Disposal, Great Room, Oven: Double, Oven: Wall, Range: Countertop, Granite Countertops
Cooling Central Air
Flooring Carpet, Hardwood, Laminate, Tile
Fireplaces Number 1
Equipment Alarm System
Fireplace true
Window Features None
Appliance Ceiling Fan, Microwave
Exterior
Exterior Feature Double Pane Windows, Patio: Covered, Sliding Glass Doors
Garage Spaces 3.0
Pool Heated, With Spa, Electronic Cover
Utilities Available Natural Gas Connected, Electricity Connected, Sewer Connected, Sewer: Public, Water Connected
Amenities Available Gated, Hiking Trails, Pets Permitted, Snow Removal
View Y/N Yes
View Mountain(s)
Roof Type Asphalt
Present Use Single Family
Topography Fenced: Full, Sprinkler: Auto-Full, View: Mountain, Drip Irrigation: Auto-Full, View: Water
Accessibility Single Level Living
Porch Covered
Total Parking Spaces 3
Private Pool true
Building
Lot Description Fenced: Full, Sprinkler: Auto-Full, View: Mountain, Drip Irrigation: Auto-Full, View: Water
Faces West
Story 2
Sewer Sewer: Connected, Sewer: Public
Water Culinary
Structure Type Asphalt,Stone,Stucco,Cement Siding
New Construction No
Construction Status Blt./Standing
Schools
Elementary Schools Granite
Middle Schools Albion
High Schools Brighton
School District Canyons
Others
HOA Name Western Management
Senior Community No
Tax ID 28-02-482-013
Acceptable Financing Cash, Conventional
Horse Property No
Listing Terms Cash, Conventional
Financing Conventional
Read Less Info
Want to know what your home might be worth? Contact us for a FREE valuation!

Our team is ready to help you sell your home for the highest possible price ASAP
Bought with NON-MLS
GET MORE INFORMATION




