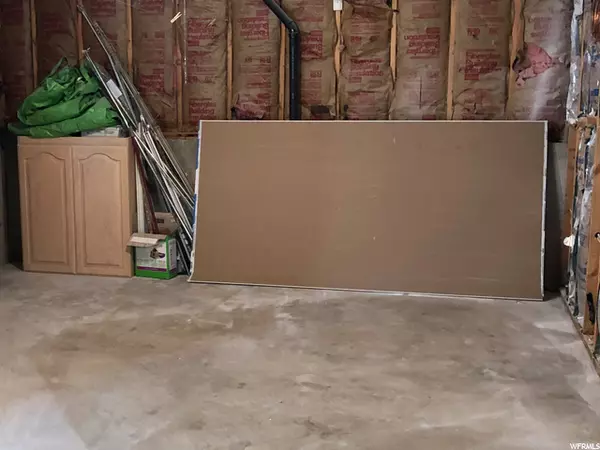For more information regarding the value of a property, please contact us for a free consultation.
Key Details
Sold Price $405,000
Property Type Single Family Home
Sub Type Single Family Residence
Listing Status Sold
Purchase Type For Sale
Square Footage 2,226 sqft
Price per Sqft $181
Subdivision Apollo Hills #1
MLS Listing ID 1767599
Sold Date 11/16/21
Style Split-Entry/Bi-Level
Bedrooms 4
Full Baths 1
Construction Status Blt./Standing
HOA Y/N No
Abv Grd Liv Area 1,146
Year Built 1979
Annual Tax Amount $1,930
Lot Size 8,276 Sqft
Acres 0.19
Lot Dimensions 0.0x0.0x0.0
Property Description
Welcome home! This split entry home has all the BIG tickets items are done with a new roof, windows, flooring, paint, 18' X 16' deck and newer water heater, furnace and air condition and bathroom vanity. Even though this home has only one bathroom, the toilet/shower is in a private and separate room from the sink, making this a 2-person bathroom. This home has large bedrooms with large closets and the master bedroom has a walk-in closet and a large make-up vanity and dressing area. The kitchen has a lot of storage and cabinets, with newer appliances and an island that seats 4 for cozy family connections. Walk out from the kitchen to a large 18' X 16' updated deck and enjoy summer BBQs and evenings. The basement is 50% complete, with two bedrooms and 50% for you to make it your own dreamy kitchen and family room, along with a bathroom. Plus there's an extra fridge and storage cabinets! The fully fenced backyard is just waiting for your personal touches, with a large storage shed, a storage shed attached to the garage, two dog runs, plus an area for a large RV pad. Easy access to Mountain View Corridor and close to shopping and schools. Square footage taken from County Records but Buyers and Buyers Agent to verify.
Location
State UT
County Salt Lake
Area Magna; Taylrsvl; Wvc; Slc
Zoning Single-Family
Rooms
Basement Daylight, Full
Main Level Bedrooms 2
Interior
Interior Features See Remarks, Bath: Sep. Tub/Shower, Range/Oven: Built-In
Heating See Remarks, Forced Air, Gas: Central
Cooling See Remarks, Central Air
Flooring Carpet, Tile, Vinyl
Equipment Dog Run, Storage Shed(s)
Fireplace false
Window Features Part
Appliance Refrigerator
Laundry Gas Dryer Hookup
Exterior
Exterior Feature See Remarks, Double Pane Windows, Sliding Glass Doors
Garage Spaces 1.0
Utilities Available Natural Gas Connected, Electricity Connected, Sewer Connected, Water Connected
View Y/N No
Roof Type See Remarks,Asphalt
Present Use Single Family
Topography See Remarks, Fenced: Full
Accessibility See Remarks, Grip-Accessible Features
Total Parking Spaces 1
Private Pool false
Building
Lot Description See Remarks, Fenced: Full
Faces West
Story 2
Sewer Sewer: Connected
Water Culinary
Structure Type See Remarks,Asphalt
New Construction No
Construction Status Blt./Standing
Schools
Elementary Schools Hillside
Middle Schools Hunter
High Schools Hunter
School District Granite
Others
Senior Community No
Tax ID 20-02-105-009
Acceptable Financing Cash, Conventional, FHA, VA Loan
Horse Property No
Listing Terms Cash, Conventional, FHA, VA Loan
Financing Conventional
Read Less Info
Want to know what your home might be worth? Contact us for a FREE valuation!

Our team is ready to help you sell your home for the highest possible price ASAP
Bought with Century 21 Everest (Draper)
GET MORE INFORMATION




