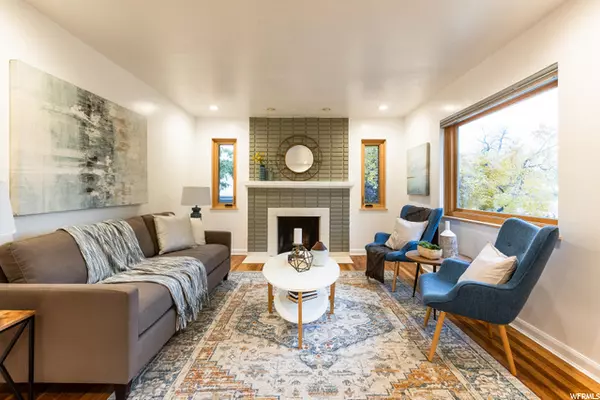For more information regarding the value of a property, please contact us for a free consultation.
Key Details
Sold Price $575,000
Property Type Single Family Home
Sub Type Single Family Residence
Listing Status Sold
Purchase Type For Sale
Square Footage 1,648 sqft
Price per Sqft $348
Subdivision Country Club Heights
MLS Listing ID 1777410
Sold Date 11/18/21
Style Bungalow/Cottage
Bedrooms 4
Full Baths 1
Three Quarter Bath 1
Construction Status Blt./Standing
HOA Y/N No
Abv Grd Liv Area 824
Year Built 1947
Annual Tax Amount $2,537
Lot Size 5,662 Sqft
Acres 0.13
Lot Dimensions 0.0x0.0x0.0
Property Description
Welcome to this cozy, north facing, energy efficient (8.9 rating on Home Energy Yardstick), brick rambler on a quiet, tree lined street. Step into a freshly painted, light and spacious living area with original hardwood floors, a brick fireplace, new ceiling lights with LED bulbs, smart thermostat and new double-paned windows with cellular blinds. Traditional kitchen has a window above the sink that looks into the fenced, private backyard. There's enough space for a small dining table, a good amount of storage and a side entrance to the driveway. Lower level houses a laundry closet, a large family room, a large bedroom and another room that could be used for an additional bedroom both with egress windows and a cold storage room. Seller has carefully xeriscaped the front yard, leveled the space, added a retaining wall, added raised bed gardens and built a nearby cedar tool shed. Solar panels (photovoltaic system 3.4 kW), electric car charger and 2 registered rain barrels included. The house has two online energy monitoring systems: one to track real time solar energy generation (via the mySolarEdge app) and one to track real time whole home electricity consumption (via the Sense app). Google fiber available. House is conveniently located near freeway access, world class skiing, nearby universities and hospitals, schools and shopping.
Location
State UT
County Salt Lake
Area Salt Lake City; Ft Douglas
Zoning Single-Family
Rooms
Basement Full
Primary Bedroom Level Floor: 1st
Master Bedroom Floor: 1st
Main Level Bedrooms 2
Interior
Interior Features Bath: Sep. Tub/Shower, Disposal, Range/Oven: Built-In
Heating Forced Air, Gas: Central, Active Solar
Cooling Evaporative Cooling
Flooring Carpet, Hardwood, Vinyl
Fireplaces Number 1
Equipment Storage Shed(s), Window Coverings
Fireplace true
Window Features Blinds
Appliance Range Hood, Refrigerator
Laundry Electric Dryer Hookup, Gas Dryer Hookup
Exterior
Exterior Feature Double Pane Windows, Patio: Covered
Utilities Available Natural Gas Connected, Electricity Connected, Sewer Connected, Sewer: Public, Water Connected
View Y/N Yes
View Mountain(s)
Roof Type Asphalt,Pitched
Present Use Single Family
Topography Curb & Gutter, Fenced: Part, Secluded Yard, Sidewalks, Terrain: Grad Slope, View: Mountain
Porch Covered
Total Parking Spaces 2
Private Pool false
Building
Lot Description Curb & Gutter, Fenced: Part, Secluded, Sidewalks, Terrain: Grad Slope, View: Mountain
Faces North
Story 2
Sewer Sewer: Connected, Sewer: Public
Water See Remarks, Culinary
Structure Type Aluminum,Brick,Stucco
New Construction No
Construction Status Blt./Standing
Schools
Elementary Schools Beacon Heights
Middle Schools Hillside
High Schools Highland
School District Salt Lake
Others
Senior Community No
Tax ID 16-22-229-018
Acceptable Financing Cash, Conventional, FHA
Horse Property No
Listing Terms Cash, Conventional, FHA
Financing Conventional
Read Less Info
Want to know what your home might be worth? Contact us for a FREE valuation!

Our team is ready to help you sell your home for the highest possible price ASAP
Bought with Vertical Real Estate LLC
GET MORE INFORMATION




