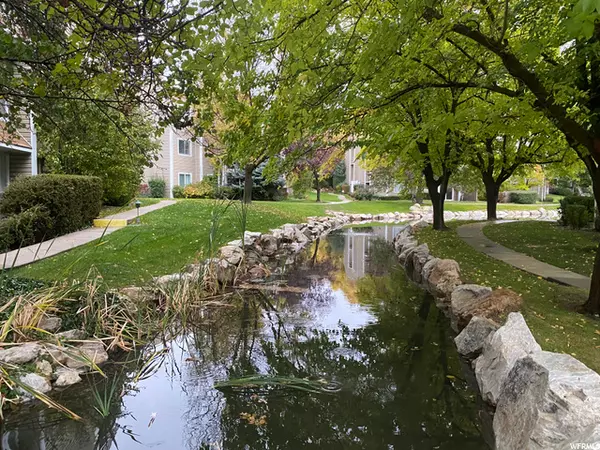For more information regarding the value of a property, please contact us for a free consultation.
Key Details
Sold Price $274,000
Property Type Condo
Sub Type Condominium
Listing Status Sold
Purchase Type For Sale
Square Footage 860 sqft
Price per Sqft $318
Subdivision Quailbrook East
MLS Listing ID 1775418
Sold Date 11/23/21
Style Condo; Main Level
Bedrooms 2
Full Baths 2
Construction Status Blt./Standing
HOA Fees $232/mo
HOA Y/N Yes
Abv Grd Liv Area 860
Year Built 1978
Annual Tax Amount $1,408
Lot Size 435 Sqft
Acres 0.01
Lot Dimensions 0.0x0.0x0.0
Property Description
Garden level 2 bedroom 2 full bathroom condo with waterfront view. Relax to the sound of water on your private patio. This condo was upgraded to have an open floor plan with an open kitchen with island and extra built-in cabinets. Master has double closets, double sink vanity, private washer/dryer utility room. No step, ground level entrance if needed by way of patio glass slider. Quail Park has beautiful grounds and great amenities: tennis courts, two swimming pools, two clubhouses with pool table, sauna, hot tub, gym equipment, showers, and kitchen. 2 closely assigned parking spaces (1 covered 1 uncovered). Condos like this rarely come available. Conveniently located close to shopping, freeway access, and ski resorts. Well maintained common areas and HOA. Buyer to verify all. Agent related to seller.
Location
State UT
County Salt Lake
Area Salt Lake City; Ft Douglas
Zoning Multi-Family
Direction Heading east on 900 E. from 4500 S. Turn left onto 4600 S/Quail Park Dr.
Rooms
Basement None
Primary Bedroom Level Floor: 1st
Master Bedroom Floor: 1st
Main Level Bedrooms 2
Interior
Interior Features Bath: Master, Disposal, Range/Oven: Free Stdng.
Heating Forced Air, Gas: Central
Cooling Central Air
Flooring Laminate
Fireplace false
Window Features Blinds,Part
Appliance Refrigerator
Exterior
Exterior Feature Lighting, Sliding Glass Doors, Walkout, Patio: Open
Carport Spaces 1
Pool Fenced, Heated, In Ground
Community Features Clubhouse
Utilities Available Natural Gas Connected, Electricity Connected, Sewer Connected, Sewer: Public, Water Connected
Amenities Available Barbecue, Clubhouse, Fitness Center, Maintenance, Management, Pets Not Permitted, Picnic Area, Pool, Sauna, Sewer Paid, Snow Removal, Tennis Court(s), Trash, Water
View Y/N Yes
View Lake
Roof Type Asphalt
Present Use Residential
Topography Curb & Gutter, Road: Paved, Sidewalks, Sprinkler: Auto-Full, View: Lake, View: Water, Waterfront
Accessibility Ground Level, Accessible Entrance, Single Level Living
Porch Patio: Open
Total Parking Spaces 1
Private Pool true
Building
Lot Description Curb & Gutter, Road: Paved, Sidewalks, Sprinkler: Auto-Full, View: Lake, View: Water, Waterfront
Faces Southwest
Story 1
Sewer Sewer: Connected, Sewer: Public
Water Culinary
Structure Type Asphalt
New Construction No
Construction Status Blt./Standing
Schools
Elementary Schools Hill View
Middle Schools Bonneville
High Schools Cottonwood
School District Granite
Others
HOA Name Sherida McIff
HOA Fee Include Maintenance Grounds,Sewer,Trash,Water
Senior Community No
Tax ID 22-05-452-098
Acceptable Financing Cash, Conventional, FHA, VA Loan
Horse Property No
Listing Terms Cash, Conventional, FHA, VA Loan
Financing Cash
Read Less Info
Want to know what your home might be worth? Contact us for a FREE valuation!

Our team is ready to help you sell your home for the highest possible price ASAP
Bought with Summit Sotheby's International Realty
GET MORE INFORMATION




