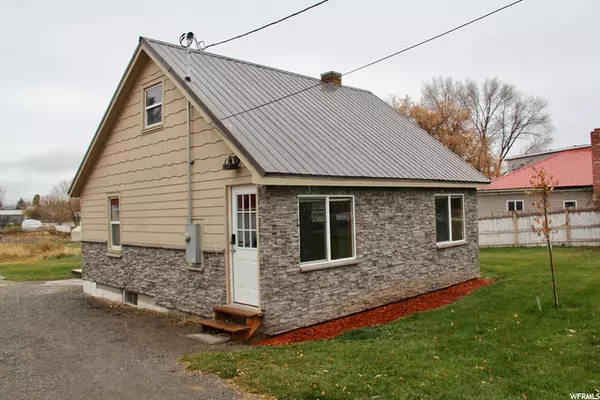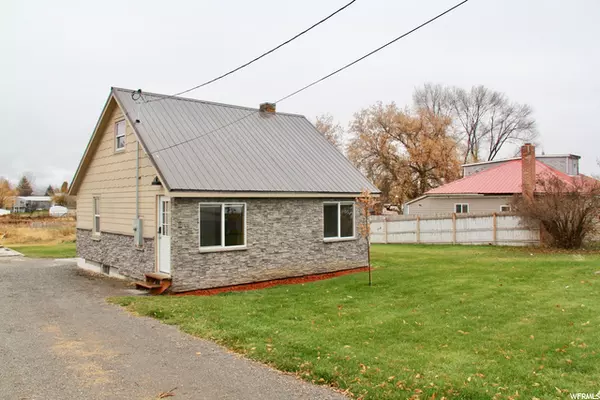For more information regarding the value of a property, please contact us for a free consultation.
Key Details
Sold Price $190,000
Property Type Single Family Home
Sub Type Single Family Residence
Listing Status Sold
Purchase Type For Sale
Square Footage 1,248 sqft
Price per Sqft $152
MLS Listing ID 1778906
Sold Date 11/30/21
Style Stories: 2
Construction Status Blt./Standing
HOA Y/N No
Abv Grd Liv Area 912
Year Built 1920
Annual Tax Amount $572
Lot Size 0.690 Acres
Acres 0.69
Lot Dimensions 0.0x0.0x0.0
Property Description
MOVE-IN READY Updated Home with Acreage!!! Finally, a Stylish Home with Space to Build a Shop in the Middle of Town! Enjoy the Rustic Style of this Home with Wood Trim, Blue Pine Tongue and Groove Ceiling, Pass-Through Bar/Counter from the Living Room to the Kitchen, Updated Lighting/Electrical, Spacious Kitchen with Lots of Storage, Separate Pantry and Formal Dining Room! Boasting 2 Beds / 1 Bath with a Large Lofted Room with Natural Gas Hookup for a Gas Stove. All New Sheeting, Insulation and Siding Installed in 2019. Furnace, Water Heater, Water Softener, Windows, Carpet, Electrical Panels, and Updated Electrical Wiring all Installed Within the Past 5 years! Enjoy Views of Your Large Backyard from the Back Deck as You Spot Deer Bedding in the Tall Grass at the Back of the Property and Drinking from the Stream Just Beyond the Property Line! Within Walking Distance of Banks, the Post Office, Shopping, Fuel, the Library, Restaurants and Entertainment. Call Listing Agent TODAY to Make this House your HOME!
Location
State ID
County Caribou
Area Storey
Zoning Single-Family
Rooms
Basement Partial
Interior
Interior Features Kitchen: Updated, Oven: Gas, Range/Oven: Free Stdng., Vaulted Ceilings
Heating Forced Air, Gas: Central, Gas: Stove
Flooring Carpet, Laminate, Tile
Fireplaces Type Insert
Equipment Fireplace Insert, Storage Shed(s), Window Coverings
Fireplace false
Window Features Drapes,Full,Shades
Appliance Dryer, Microwave, Refrigerator, Washer, Water Softener Owned
Laundry Electric Dryer Hookup
Exterior
Utilities Available Natural Gas Connected, Electricity Connected, Sewer Connected, Sewer: Public, Water Connected
View Y/N No
Roof Type Metal
Present Use Single Family
Topography Curb & Gutter, Fenced: Part, Road: Paved, Terrain: Grad Slope
Private Pool false
Building
Lot Description Curb & Gutter, Fenced: Part, Road: Paved, Terrain: Grad Slope
Story 3
Sewer Sewer: Connected, Sewer: Public
Water Culinary
Structure Type Composition,Stone
New Construction No
Construction Status Blt./Standing
Schools
Elementary Schools Thirkill
Middle Schools Tigert
High Schools Soda Springs
School District Soda Springs Joint
Others
Senior Community No
Tax ID 01000011004C
Acceptable Financing Cash, Conventional, FHA, VA Loan, USDA Rural Development
Horse Property No
Listing Terms Cash, Conventional, FHA, VA Loan, USDA Rural Development
Financing Cash
Read Less Info
Want to know what your home might be worth? Contact us for a FREE valuation!

Our team is ready to help you sell your home for the highest possible price ASAP
Bought with NON-MLS



