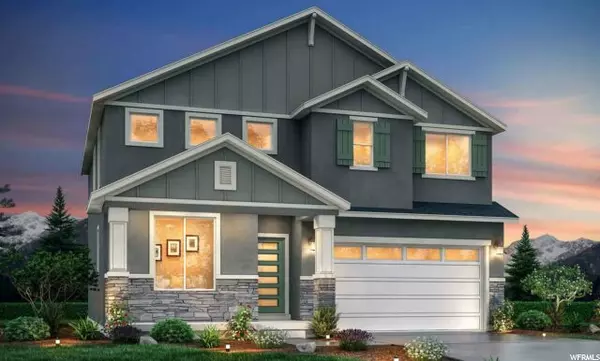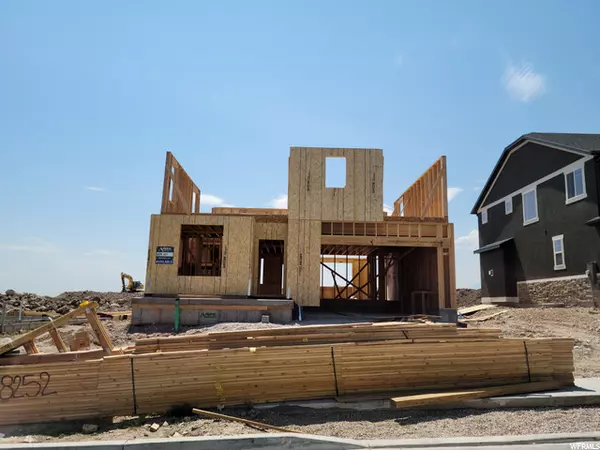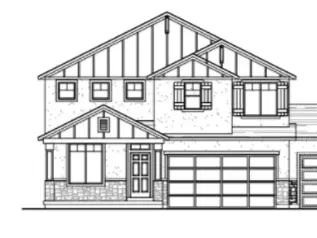For more information regarding the value of a property, please contact us for a free consultation.
Key Details
Sold Price $619,950
Property Type Single Family Home
Sub Type Single Family Residence
Listing Status Sold
Purchase Type For Sale
Square Footage 3,499 sqft
Price per Sqft $177
Subdivision Orchard Heights
MLS Listing ID 1760544
Sold Date 12/02/21
Style Stories: 2
Bedrooms 4
Full Baths 2
Construction Status Und. Const.
HOA Y/N No
Abv Grd Liv Area 2,373
Year Built 2021
Annual Tax Amount $3,500
Lot Size 5,227 Sqft
Acres 0.12
Lot Dimensions 0.0x0.0x0.0
Property Description
The Sierra floorplan Traditional elevation in Orchard Heights is an amazing two-story home in a fabulous location, it's the New Eastside! The most popular options have already been added to this quick move-in home. (Completion date is estimated for the end of Oct) The model is open, but it is a Redwood floorplan ( 3D tour link below. I do not have this floor plan to show until this home is completely framed, so review all the pictures remarks, and PDFs attached. The exterior is a soft gray with a beautiful white hardi board plank at the roof peaks. White and gray multi-toned stone. Home includes a white tiled fireplace with a mantel with media center, white handrail, and black rod iron spindles along the staircase, open the family up to the second-level loft. White paint, white quartz, white kitchen tile backsplash, a super-wide kitchen island, double ovens, gas cooktop, white soft close cabinets, laminate flooring, and the most amazing window package that places natural light everywhere you would want it! Visit us online for current hours and the location of the model. https://my.matterport.com/show/?m=oLEZPaR25xx
Location
State UT
County Salt Lake
Area Wj; Sj; Rvrton; Herriman; Bingh
Zoning Single-Family
Direction GPS works, if you cant find it use the direction button on alpinehomes.com
Rooms
Basement Full, Walk-Out Access
Primary Bedroom Level Floor: 2nd
Master Bedroom Floor: 2nd
Interior
Interior Features Bath: Master, Closet: Walk-In, Den/Office, Disposal, Great Room, Oven: Double, Oven: Wall, Range: Countertop, Silestone Countertops
Heating Gas: Central
Cooling Central Air
Flooring Carpet, Laminate
Fireplaces Number 1
Fireplace true
Appliance Ceiling Fan, Microwave
Exterior
Exterior Feature Entry (Foyer), Lighting, Porch: Open
Garage Spaces 2.0
Utilities Available Natural Gas Connected, Electricity Connected, Sewer Connected, Water Connected
View Y/N Yes
View Mountain(s)
Roof Type Asphalt
Present Use Single Family
Topography Road: Paved, Sidewalks, Sprinkler: Auto-Part, View: Mountain
Porch Porch: Open
Total Parking Spaces 4
Private Pool false
Building
Lot Description Road: Paved, Sidewalks, Sprinkler: Auto-Part, View: Mountain
Faces South
Story 3
Sewer Sewer: Connected
Water Culinary
Structure Type Stone,Stucco,Cement Siding
New Construction Yes
Construction Status Und. Const.
Schools
Elementary Schools Oakcrest
High Schools Copper Hills
School District Jordan
Others
Senior Community No
Tax ID 20-34-201-007
Acceptable Financing Cash, Conventional, FHA, VA Loan
Horse Property No
Listing Terms Cash, Conventional, FHA, VA Loan
Financing Conventional
Read Less Info
Want to know what your home might be worth? Contact us for a FREE valuation!

Our team is ready to help you sell your home for the highest possible price ASAP
Bought with Ulrich REALTORS, Inc.



