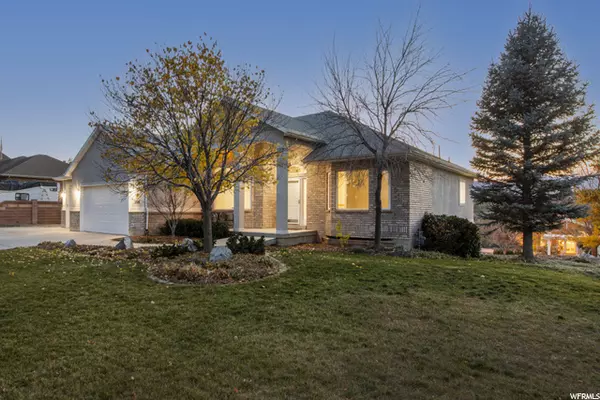For more information regarding the value of a property, please contact us for a free consultation.
Key Details
Sold Price $1,280,000
Property Type Single Family Home
Sub Type Single Family Residence
Listing Status Sold
Purchase Type For Sale
Square Footage 5,270 sqft
Price per Sqft $242
Subdivision Galena Hills
MLS Listing ID 1778513
Sold Date 12/09/21
Style Rambler/Ranch
Bedrooms 7
Full Baths 1
Half Baths 1
Three Quarter Bath 3
Construction Status Blt./Standing
HOA Y/N No
Abv Grd Liv Area 2,595
Year Built 2002
Annual Tax Amount $4,539
Lot Size 0.750 Acres
Acres 0.75
Lot Dimensions 0.0x0.0x0.0
Property Description
Multiple Offers Received! Highest and Best by noon 11/8/2021. Galena Hills, Coveted Location, Views! Views! Single Level Living Home, Wide Hallways, Doors, Elevator Shaft Could Work For Wheelchair, Gorgeous Hardwood Floors & Built In Cabinetry, Granite Counter Tops, SS Appliances, Covered Deck and Patio, Separate 20x20 Cabana/Casita W/Electricity, Basement and Front Porch, Amazing Yard, Firepit, Playset, Solar Added In 2016, Located in Quiet, Private Subdivision, Property Zoned For Up To 3 Horses! Unfinished Theater Room, 2nd Kitchen in Basement, Daylight Basement, Office Bedroom W/O Closet, Extra Large Garage With Sink and Storage, CAT 5 wiring, Overlooks Riverbend Golf Course, South County Swimming Pool, Walking Trails, Riverton City Park, Near Galena Park and Dog Park. Square footage figures are provided as a courtesy estimate only. Buyer is advised to obtain an independent measurement.
Location
State UT
County Salt Lake
Area Sandy; Draper; Granite; Wht Cty
Zoning Single-Family, Agricultural
Direction Take 12300 South exit from I-15. Travel west to 550 West, Vista Station Blvd. Turn left (south) at the light. Travel past soccer fields to Cephus Rd. Turn west on Cephus. Next turn right onto Webb Rd. House is on left.
Rooms
Basement Daylight, Entrance, Full, Walk-Out Access
Primary Bedroom Level Floor: 1st
Master Bedroom Floor: 1st
Main Level Bedrooms 3
Interior
Interior Features Bath: Master, Central Vacuum, Closet: Walk-In, Den/Office, Disposal, Great Room, Kitchen: Second, Oven: Wall, Range/Oven: Free Stdng., Vaulted Ceilings, Granite Countertops
Heating Forced Air, Gas: Central, Gas: Radiant
Cooling Central Air
Flooring Carpet, Hardwood, Tile, Vinyl
Fireplaces Number 1
Equipment Alarm System, Storage Shed(s), Swing Set, Window Coverings
Fireplace true
Window Features Blinds,Drapes,Full
Appliance Ceiling Fan, Microwave, Refrigerator, Water Softener Owned
Laundry Electric Dryer Hookup
Exterior
Exterior Feature Bay Box Windows, Deck; Covered, Double Pane Windows, Entry (Foyer), Horse Property, Patio: Covered, Porch: Open, Sliding Glass Doors, Storm Doors, Walkout
Garage Spaces 3.0
Community Features Clubhouse
Utilities Available Natural Gas Connected, Electricity Connected, Sewer Connected, Sewer: Public, Water Connected
Waterfront No
View Y/N Yes
View Mountain(s), Valley
Roof Type Asphalt
Present Use Single Family
Topography Curb & Gutter, Road: Paved, Secluded Yard, Sprinkler: Auto-Full, Terrain, Flat, Terrain: Steep Slope, View: Mountain, View: Valley, Drip Irrigation: Auto-Part
Accessibility Accessible Doors, Accessible Hallway(s), Fully Accessible, Single Level Living
Porch Covered, Porch: Open
Total Parking Spaces 9
Private Pool false
Building
Lot Description Curb & Gutter, Road: Paved, Secluded, Sprinkler: Auto-Full, Terrain: Steep Slope, View: Mountain, View: Valley, Drip Irrigation: Auto-Part
Faces East
Story 2
Sewer Sewer: Connected, Sewer: Public
Water Culinary
Structure Type Brick,Stucco
New Construction No
Construction Status Blt./Standing
Schools
Elementary Schools Willow Springs
Middle Schools Draper Park
High Schools Corner Canyon
School District Canyons
Others
Senior Community No
Tax ID 27-35-227-003
Acceptable Financing Cash, Conventional
Horse Property Yes
Listing Terms Cash, Conventional
Financing Conventional
Read Less Info
Want to know what your home might be worth? Contact us for a FREE valuation!

Our team is ready to help you sell your home for the highest possible price ASAP
Bought with Windermere Real Estate (Draper)
GET MORE INFORMATION




