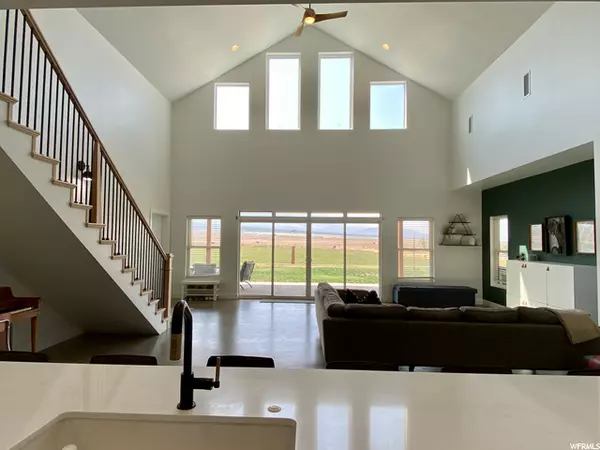For more information regarding the value of a property, please contact us for a free consultation.
Key Details
Sold Price $530,000
Property Type Single Family Home
Sub Type Single Family Residence
Listing Status Sold
Purchase Type For Sale
Square Footage 2,760 sqft
Price per Sqft $192
MLS Listing ID 1763920
Sold Date 12/13/21
Style Stories: 2
Bedrooms 4
Full Baths 2
Three Quarter Bath 1
Construction Status Blt./Standing
HOA Y/N No
Abv Grd Liv Area 2,760
Year Built 2019
Annual Tax Amount $2,080
Lot Size 0.420 Acres
Acres 0.42
Lot Dimensions 115.0x0.0x115.0
Property Description
Custom farmhouse built in 2019. Radiant heated polished cement floors, vaulted ceilings, quartz counter tops throughout, and a full wall of south facing windows to allow extra heat in the winter. Formal entry way, open concept kitchen/family room plus a 650 sqft bonus loft to use for another family room, office, etc. Kitchen includes upgraded stainless steel appliances, gourmet gas range, and a bar that seats 6 comfortably. Primary suite plus 3 additional bedrooms on main level and 2 additional bathrooms, large closets & large laundry room. West bedrooms have Jack & Jill bathroom, east bathroom has oversized soaker tub, primary suite has walk in shower. 2 Large pantries in kitchen as well. Covered parking in back connected to patio. Wonderful views of the mountains from your back yard and south windows. Upgraded James Hardie cement board siding plus natural stone faade, energy efficient "zip system" sheathing on walls, upgraded Amsco windows with Argon efficiency, and spray-in insulation. Primary heat is the radiant heated flooring, but also has a traditional forced air furnace to use as desired. Hot & cold water taps on patio plus gas connection for bbq. Zoning allows for both residential or commercial use.
Location
State UT
County Millard
Area Fillmore; Flowell
Zoning Single-Family, Commercial
Rooms
Basement Slab
Primary Bedroom Level Floor: 1st
Master Bedroom Floor: 1st
Main Level Bedrooms 4
Interior
Interior Features Bath: Master, Closet: Walk-In, Disposal, Floor Drains, Oven: Gas, Range: Gas, Range/Oven: Free Stdng., Vaulted Ceilings, Instantaneous Hot Water, Silestone Countertops
Heating Forced Air, Gas: Central, Heat Pump, Radiant Floor
Cooling Central Air
Flooring Carpet, Concrete
Equipment Trampoline
Fireplace false
Window Features Blinds
Appliance Dryer, Microwave, Range Hood, Refrigerator, Washer
Laundry Electric Dryer Hookup
Exterior
Exterior Feature Double Pane Windows, Entry (Foyer), Patio: Covered, Porch: Open, Sliding Glass Doors
Carport Spaces 1
Utilities Available Natural Gas Connected, Electricity Connected, Sewer Connected, Water Connected
Waterfront No
View Y/N Yes
View Mountain(s)
Roof Type Asphalt
Present Use Single Family
Topography Road: Paved, Sidewalks, Sprinkler: Auto-Full, Terrain, Flat, View: Mountain
Accessibility Accessible Doors, Accessible Hallway(s), Single Level Living
Porch Covered, Porch: Open
Total Parking Spaces 1
Private Pool false
Building
Lot Description Road: Paved, Sidewalks, Sprinkler: Auto-Full, View: Mountain
Faces South
Story 2
Sewer Sewer: Connected
Water Culinary
Structure Type Stone,Cement Siding
New Construction No
Construction Status Blt./Standing
Schools
Elementary Schools Fillmore
Middle Schools Fillmore
High Schools Millard
School District Millard
Others
Senior Community No
Tax ID F-7-3
Acceptable Financing Cash, Conventional, FHA, VA Loan, USDA Rural Development
Horse Property No
Listing Terms Cash, Conventional, FHA, VA Loan, USDA Rural Development
Financing Conventional
Read Less Info
Want to know what your home might be worth? Contact us for a FREE valuation!

Our team is ready to help you sell your home for the highest possible price ASAP
Bought with Realtypro Access
GET MORE INFORMATION




