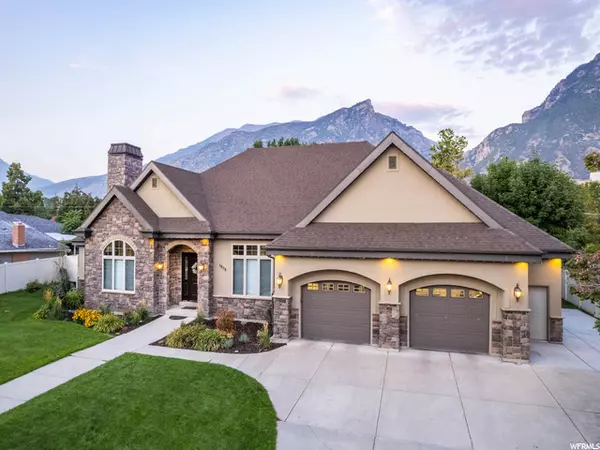For more information regarding the value of a property, please contact us for a free consultation.
Key Details
Sold Price $1,630,000
Property Type Single Family Home
Sub Type Single Family Residence
Listing Status Sold
Purchase Type For Sale
Square Footage 9,728 sqft
Price per Sqft $167
Subdivision Hillridge Heights
MLS Listing ID 1766999
Sold Date 12/16/21
Style Rambler/Ranch
Bedrooms 8
Full Baths 4
Half Baths 1
Construction Status Blt./Standing
HOA Y/N No
Abv Grd Liv Area 4,351
Year Built 2007
Annual Tax Amount $8,125
Lot Size 0.400 Acres
Acres 0.4
Lot Dimensions 0.0x0.0x0.0
Property Description
Rise and Shout the Cougar Stadium is a stone's throw from this luxury home that has been updated in all the right ways. Reimagined from the exterior to the interior. The landscaping has been redone to frame this gem that was built for entertaining. As you enter, you are greeted by the main floor that is open and bright. It flows effortlessly from the grand family room to the oversized dining space and gourmet kitchen with high-end appliances and a massive island. The heart of the home expands onto the brand new back deck covered by a custom pergola for midday gatherings or late-night conversations. The home boasts a professional indoor basketball court, state-of-the-art HD home theater with stadium seating, and a rec room. The owner's suite is an oasis with a separate washer/dryer, spacious walk-in closet, dual vanity, separate tub and shower and fireplace. Other notable features are the second kitchen in the basement, home office, 14 ft ceiling throughout the main floor, and walk-out basement with 9 ft ceilings. Backyard includes an amazing water feature, fully fenced yard and trampoline. Prior day notice required for showings. Buyer/Buyer's agent to verify all information. Pre-approved buyers only.
Location
State UT
County Utah
Area Orem; Provo; Sundance
Zoning Single-Family
Rooms
Basement Full, Walk-Out Access
Primary Bedroom Level Floor: 1st
Master Bedroom Floor: 1st
Main Level Bedrooms 2
Interior
Interior Features Alarm: Security, Bar: Wet, Bath: Master, Bath: Sep. Tub/Shower, Central Vacuum, Closet: Walk-In, Den/Office, Disposal, Gas Log, Great Room, Intercom, Kitchen: Second, Kitchen: Updated, Oven: Double, Oven: Gas, Range: Gas, Range/Oven: Built-In, Range/Oven: Free Stdng., Vaulted Ceilings, Granite Countertops, Theater Room
Cooling Central Air
Flooring Carpet, Hardwood, Tile
Fireplaces Number 3
Equipment Alarm System, Basketball Standard, Projector, Trampoline
Fireplace true
Window Features Blinds,Plantation Shutters
Appliance Ceiling Fan, Range Hood, Refrigerator
Laundry Electric Dryer Hookup, Gas Dryer Hookup
Exterior
Exterior Feature Basement Entrance, Deck; Covered, Double Pane Windows, Entry (Foyer), Lighting, Patio: Covered, Porch: Open, Walkout
Garage Spaces 2.0
Utilities Available Natural Gas Connected, Electricity Connected, Sewer Connected, Sewer: Public, Water Connected
Waterfront No
View Y/N Yes
View Mountain(s)
Roof Type Asphalt
Present Use Single Family
Topography Fenced: Part, Road: Paved, Secluded Yard, Sidewalks, Sprinkler: Auto-Full, Terrain, Flat, View: Mountain, Drip Irrigation: Auto-Full
Porch Covered, Porch: Open
Total Parking Spaces 8
Private Pool false
Building
Lot Description Fenced: Part, Road: Paved, Secluded, Sidewalks, Sprinkler: Auto-Full, View: Mountain, Drip Irrigation: Auto-Full
Faces West
Story 2
Sewer Sewer: Connected, Sewer: Public
Water Culinary
Structure Type Asphalt,Stone,Stucco
New Construction No
Construction Status Blt./Standing
Schools
Elementary Schools Rock Canyon
Middle Schools Centennial
High Schools Timpview
School District Provo
Others
Senior Community No
Tax ID 41-038-0010
Security Features Security System
Acceptable Financing Cash, Conventional
Horse Property No
Listing Terms Cash, Conventional
Financing Cash
Read Less Info
Want to know what your home might be worth? Contact us for a FREE valuation!

Our team is ready to help you sell your home for the highest possible price ASAP
Bought with Equity Real Estate (Prosper Group)
GET MORE INFORMATION




