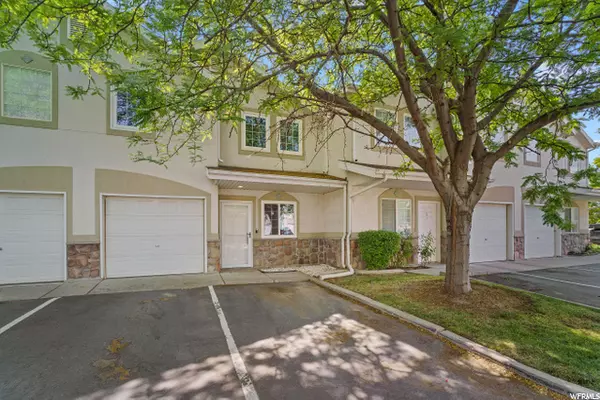For more information regarding the value of a property, please contact us for a free consultation.
Key Details
Sold Price $320,000
Property Type Townhouse
Sub Type Townhouse
Listing Status Sold
Purchase Type For Sale
Square Footage 1,265 sqft
Price per Sqft $252
Subdivision Compass Renaissance
MLS Listing ID 1758129
Sold Date 12/16/21
Style Townhouse; Row-mid
Bedrooms 3
Full Baths 2
Construction Status Blt./Standing
HOA Fees $250/mo
HOA Y/N Yes
Abv Grd Liv Area 1,265
Year Built 2001
Annual Tax Amount $1,760
Lot Size 435 Sqft
Acres 0.01
Lot Dimensions 0.0x0.0x0.0
Property Description
SALE FAILED SECOND TIME DUE TO BUYER'S PERSONAL COMPLICATIONS. Please don't overlook this beautiful gem! Lovely 3 bedroom 2 bath "townhouse style" condo centrally located in a charming gated community! Easy access to Mall shopping, Costco, Maverick Center, I-15 and Bangerter Highway. This well planned home offers a main floor which works exceptionally well for entertaining while the second floor keeps private spaces privates. The Living room has a large front window offering plenty of natural light filtering through a beautiful mature shade tree. The kitchen and semi formal dining area include stainless steel appliances and easy access to the back yard patio through large French Doors. Upstairs has 3 bedrooms including a bright, spacious primary suite complete with an en-suite bath and two walk-in closets. In 2020 the Sellers installed all new windows, a beautiful French Door to the patio, stunning Laminate wood flooring in the kitchen/dining and entry areas, tile flooring in the bathrooms, fresh paint in the bathrooms, refinished bathroom cabinets, and four new ceiling fans in the dining area and the three bedrooms. Square footage figures are provided as a courtesy estimate only. Buyer is advised to obtain an independent measurement.
Location
State UT
County Salt Lake
Area Magna; Taylrsvl; Wvc; Slc
Direction Turn east off Redwood Rd onto Leonardo Lane (3705 South). Directly east of Redwood Drive In.
Rooms
Basement None
Primary Bedroom Level Floor: 2nd
Master Bedroom Floor: 2nd
Interior
Interior Features Bath: Master, Closet: Walk-In, Disposal, French Doors, Range/Oven: Free Stdng.
Heating Forced Air, Gas: Central
Cooling Central Air
Flooring Carpet, Linoleum
Fireplace false
Window Features Blinds
Appliance Ceiling Fan, Refrigerator
Laundry Electric Dryer Hookup
Exterior
Exterior Feature Double Pane Windows, Patio: Open
Garage Spaces 1.0
Utilities Available Natural Gas Connected, Electricity Connected, Sewer Connected, Sewer: Private, Water Connected
Amenities Available Gated, Insurance, Maintenance, Pets Permitted, Picnic Area, Playground, Sewer Paid, Snow Removal, Trash, Water
Waterfront No
View Y/N No
Roof Type Asphalt
Present Use Residential
Topography Cul-de-Sac, Fenced: Part, Road: Paved, Sprinkler: Auto-Full, Sprinkler: Auto-Part, Terrain, Flat
Porch Patio: Open
Total Parking Spaces 3
Private Pool false
Building
Lot Description Cul-De-Sac, Fenced: Part, Road: Paved, Sprinkler: Auto-Full, Sprinkler: Auto-Part
Faces West
Story 2
Sewer Sewer: Connected, Sewer: Private
Water Culinary
Structure Type Asphalt,Stone,Stucco
New Construction No
Construction Status Blt./Standing
Schools
Elementary Schools Granger
Middle Schools Eisenhower
High Schools Granger
School District Granite
Others
HOA Name Western Management
HOA Fee Include Insurance,Maintenance Grounds,Sewer,Trash,Water
Senior Community No
Tax ID 15-34-252-088
Acceptable Financing Cash, Conventional, FHA, VA Loan
Horse Property No
Listing Terms Cash, Conventional, FHA, VA Loan
Financing FHA
Read Less Info
Want to know what your home might be worth? Contact us for a FREE valuation!

Our team is ready to help you sell your home for the highest possible price ASAP
Bought with RANLife Real Estate Inc
GET MORE INFORMATION




