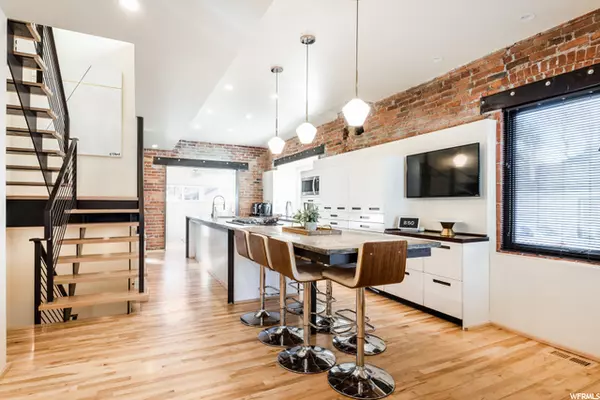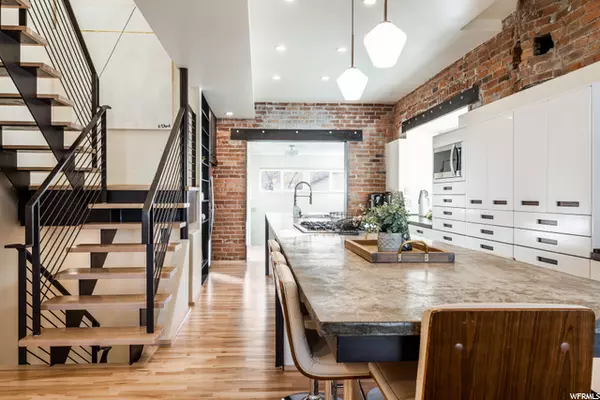For more information regarding the value of a property, please contact us for a free consultation.
Key Details
Sold Price $720,000
Property Type Single Family Home
Sub Type Single Family Residence
Listing Status Sold
Purchase Type For Sale
Square Footage 2,483 sqft
Price per Sqft $289
Subdivision Gabbotts Add
MLS Listing ID 1780631
Sold Date 12/20/21
Style Victorian
Bedrooms 2
Full Baths 1
Half Baths 1
Three Quarter Bath 1
Construction Status Blt./Standing
HOA Y/N No
Abv Grd Liv Area 1,770
Year Built 1907
Annual Tax Amount $1,502
Lot Size 7,405 Sqft
Acres 0.17
Lot Dimensions 0.0x0.0x0.0
Property Description
What happens when you put two architects together in a turn of the century Victorian two-story on a charming downtown Salt Lake City tree-lined street? You get 1481 Richards St. A thoughtfully renovated, incredibly energy efficient, open floor plan and bright masterpiece. Seriously, you'll love the updates inside and out that bring this home together. You immediately notice the floating steel staircase with solid maple treads highlighted by the perfectly placed operable skylight, exposed beams, open kitchen, tall windows, reappointed brick, new paint, solid maple tongue and groove flooring, concrete counters, wall mounted toilets, and custom stained-glass window. You may not notice immediately, but equally important, the heated tiles upstairs, the spray foam insulation, new batt insulation to exterior framed walls, the high-efficient multi-zoned furnace, updated plumbing, electrical panel, windows, garage doors, and on and on. Outside, you will appreciate the two-car garage, original hardwood door, painted brick, new roof, chicken coop, mature trees, and large open garden areas out back. The location is hard to beat as it is within walking distance to Smith's Ballpark, light rail and commuter train stations, and only minutes to downtown, the Salt Lake International Airport, and freeway access to the canyons and beyond.
Location
State UT
County Salt Lake
Area Salt Lake City; So. Salt Lake
Zoning Single-Family
Rooms
Basement Partial
Primary Bedroom Level Floor: 1st
Master Bedroom Floor: 1st
Main Level Bedrooms 1
Interior
Heating Forced Air, Gas: Central
Cooling Central Air
Flooring Hardwood, Tile
Fireplace false
Window Features Blinds,Part
Laundry Electric Dryer Hookup
Exterior
Exterior Feature Double Pane Windows, Porch: Open, Skylights
Garage Spaces 2.0
Utilities Available Natural Gas Connected, Electricity Connected, Sewer Connected, Sewer: Public, Water Connected
View Y/N No
Roof Type Asphalt
Present Use Single Family
Topography Road: Paved
Porch Porch: Open
Total Parking Spaces 4
Private Pool false
Building
Lot Description Road: Paved
Faces West
Story 3
Sewer Sewer: Connected, Sewer: Public
Structure Type Brick,Cedar
New Construction No
Construction Status Blt./Standing
Schools
Elementary Schools Whittier
Middle Schools Hillside
High Schools Highland
School District Salt Lake
Others
Senior Community No
Tax ID 15-13-234-007
Acceptable Financing Cash, Conventional
Horse Property No
Listing Terms Cash, Conventional
Financing Conventional
Read Less Info
Want to know what your home might be worth? Contact us for a FREE valuation!

Our team is ready to help you sell your home for the highest possible price ASAP
Bought with Berkshire Hathaway HomeServices Utah Properties (Salt Lake)
GET MORE INFORMATION




