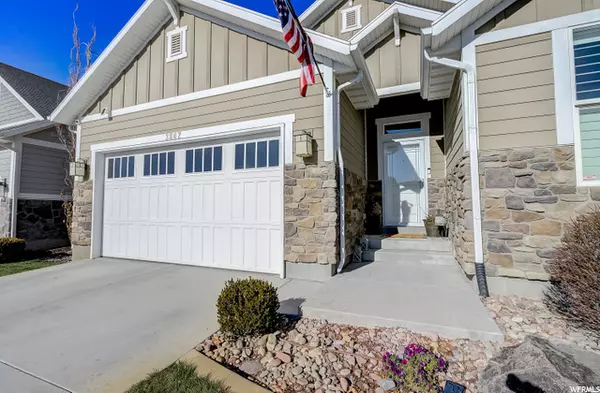For more information regarding the value of a property, please contact us for a free consultation.
Key Details
Sold Price $715,000
Property Type Single Family Home
Sub Type Single Family Residence
Listing Status Sold
Purchase Type For Sale
Square Footage 3,420 sqft
Price per Sqft $209
Subdivision Autumn Leaf Pud
MLS Listing ID 1782437
Sold Date 12/21/21
Style Rambler/Ranch
Bedrooms 4
Full Baths 3
Construction Status Blt./Standing
HOA Fees $100/mo
HOA Y/N Yes
Abv Grd Liv Area 1,710
Year Built 2013
Annual Tax Amount $2,737
Lot Size 4,356 Sqft
Acres 0.1
Lot Dimensions 0.0x0.0x0.0
Property Description
Tucked away in a quiet gated community centrally located to everything you need, this charming rambler impresses immediately with 15' vaulted ceilings and immaculate wood flooring. Flooded with light from large windows with updated plantation shutters and new fixtures throughout, the open concept great room is sure to impress guests. The kitchen shines with quality with its granite countertops and island and new stainless steel appliances, including a double built-in set of ovens, built in gas range, and soft close cabinetry. Make your way to the large primary bedroom and be welcomed by loads of natural light before entering the attached bathroom with glass surround shower, soaking tub, and walk in closet. Venture to the finished basement and be welcomed by a beautifully appointed wet bar and large main area with its powered blackout shades to create the perfect theater or game room. Attached to the main space is another large bedroom and full bathroom. Outside, the fully fenced backyard delights with views of Lone Peak and Mt. O'Sullivan and mature trees backed by open space for privacy. With snow removal and front yard maintenance included with the HOA, central vacuum making cleaning a breeze, lots of storage areas, and more...this home is sure to please!
Location
State UT
County Salt Lake
Area Wj; Sj; Rvrton; Herriman; Bingh
Zoning Single-Family
Rooms
Basement Full
Primary Bedroom Level Floor: 1st
Master Bedroom Floor: 1st
Main Level Bedrooms 3
Interior
Interior Features Bar: Wet, Bath: Master, Bath: Sep. Tub/Shower, Central Vacuum, Closet: Walk-In, Disposal, Oven: Double, Oven: Wall, Range: Countertop, Vaulted Ceilings, Granite Countertops
Heating Forced Air, Gas: Central
Cooling Central Air
Flooring Carpet, Hardwood, Tile
Fireplace false
Window Features Plantation Shutters
Appliance Water Softener Owned
Exterior
Exterior Feature Basement Entrance, Double Pane Windows, Walkout
Garage Spaces 2.0
Utilities Available Natural Gas Connected, Electricity Connected, Sewer Connected, Water Connected
Amenities Available Gated, Maintenance, Snow Removal
View Y/N Yes
View Mountain(s)
Roof Type Asphalt
Present Use Single Family
Topography Curb & Gutter, Fenced: Full, Road: Paved, Sprinkler: Auto-Full, View: Mountain, Private
Total Parking Spaces 2
Private Pool false
Building
Lot Description Curb & Gutter, Fenced: Full, Road: Paved, Sprinkler: Auto-Full, View: Mountain, Private
Faces East
Story 2
Sewer Sewer: Connected
Water Culinary
Structure Type Stone,Stucco,Cement Siding
New Construction No
Construction Status Blt./Standing
Schools
Elementary Schools Welby
Middle Schools Elk Ridge
High Schools Bingham
School District Jordan
Others
HOA Name Eric Pehrson
HOA Fee Include Maintenance Grounds
Senior Community No
Tax ID 27-17-302-007
Acceptable Financing Cash, Conventional, FHA, VA Loan
Horse Property No
Listing Terms Cash, Conventional, FHA, VA Loan
Financing Cash
Read Less Info
Want to know what your home might be worth? Contact us for a FREE valuation!

Our team is ready to help you sell your home for the highest possible price ASAP
Bought with Walker Realty
GET MORE INFORMATION




