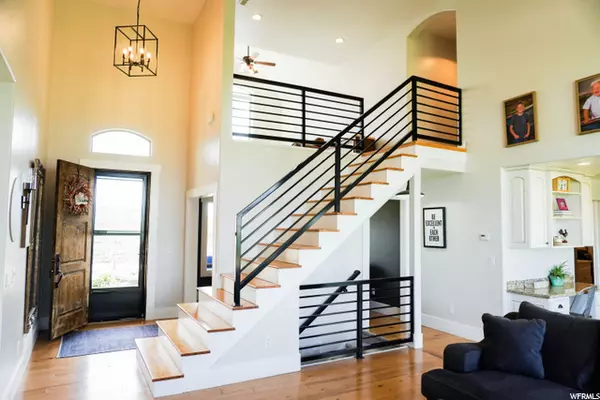For more information regarding the value of a property, please contact us for a free consultation.
Key Details
Property Type Single Family Home
Sub Type Single Family Residence
Listing Status Sold
Purchase Type For Sale
Square Footage 4,000 sqft
Price per Sqft $216
Subdivision Sunderland
MLS Listing ID 1777577
Sold Date 12/28/21
Style Stories: 2
Bedrooms 6
Full Baths 2
Half Baths 1
Three Quarter Bath 1
Construction Status Blt./Standing
HOA Y/N No
Abv Grd Liv Area 2,475
Year Built 2009
Annual Tax Amount $1,874
Lot Size 6.170 Acres
Acres 6.17
Lot Dimensions 0.0x0.0x0.0
Property Sub-Type Single Family Residence
Property Description
Beautiful 4,000 square foot home with flowing artesian well! Completely finished basement, main level and upstairs. 6 bedrooms, 4 bathrooms. Master bedroom and laundry room on main level. Entire home has been repainted in the past three years and every room has been updated. The master bedroom and bathroom have been through an extensive remodel this year. The vanity and Roman tub filler are ordered and will be installed by November 7. The touch up painter has finished since pics were taken. The upstairs features a loft, a full bathroom, and three bedrooms. One of those bedrooms is the "bonus" room above the garage and is very spacious with a large walk in closet. The upstairs also has its own heating/AC unit that runs separately from the rest of the house. The main level includes the laundry room, a 1/2 bath, the kitchen/dining area that's open to the great room with a unique gas fireplace set in a stone wall, a front music/reading, room, as well as the master bedroom/bathroom. The basement has two bedrooms (one is currently our home office), a bathroom, a huge open family/hang out room with a cute industrial wet bar area for parties or movie night, a storage room and a cold storage room. The utility closets house an energy efficient furnace/AC unit, 2 water heaters, and a water softener. The basement also features a wood burning stove that heats the whole basement and a walk out sliding glass door. The possibilities for a small pond or other water features are endless because of the flowing well. This home has been extremely well loved and cared for. It sits on a little over 6 acres and 1.5 acres is fenced and ready for animals. The land behind the home has a good stand of alfalfa that can be dry farmed or grazed. The fenced in land had pumpkins grown on it this year and will be cleared and prepped before winter. In past years it has been great pasture grass. A huge benefit to the home and property sitting within the bounds of the horseshoe irrigation water district is that water shares can be purchased and transferred down the well so that water can be used year round. Another great benefit is that all of the property is current on water assessments. There is a multipurpose shed, fire pit, green house, garden area and plenty of space for chickens and other animals. Beautiful picture windows show off gorgeous views of Mt. Nebo and the front porch is prime viewing of the Horseshoe Mountain. The garage features 3 spaces for vehicles. Currently the third car garage has been split in two with the front half being a work space/ATV space and the back half being an in-home salon. Hot and cold water hookups are in the main garage and the third car garage also has a hot/cold sink and drain. The covered patio leads to a spacious yard and fire pit/playground area. This house is truly a dream and in the best location you could ask for!
Location
State UT
County Sanpete
Area Fairview; Thistle; Mt Pleasant
Zoning Single-Family, Agricultural
Direction From Hwy 89 turn west onto Hwy 117, drive .25 miles. House is on the north side of the road. OR From Hwy 132, turn east onto Hwy 117, drive 2 miles. House is on the north side of the road.
Rooms
Basement Daylight, Full, Walk-Out Access
Primary Bedroom Level Floor: 1st
Master Bedroom Floor: 1st
Main Level Bedrooms 1
Interior
Interior Features Alarm: Fire, Bar: Wet, Bath: Master, Bath: Sep. Tub/Shower, Closet: Walk-In, Den/Office, Disposal, Floor Drains, Great Room, Oven: Double, Oven: Gas, Range/Oven: Free Stdng., Vaulted Ceilings, Granite Countertops
Cooling Central Air
Flooring Carpet, Hardwood, Tile, Concrete
Fireplaces Number 2
Equipment Storage Shed(s), Window Coverings, Wood Stove
Fireplace true
Window Features Shades
Appliance Water Softener Owned
Laundry Gas Dryer Hookup
Exterior
Exterior Feature Basement Entrance, Double Pane Windows, Out Buildings, Lighting, Patio: Covered, Sliding Glass Doors, Storm Doors, Walkout
Garage Spaces 3.0
Utilities Available Natural Gas Connected, Electricity Connected, Sewer: Septic Tank, Water Connected
View Y/N Yes
View Mountain(s)
Roof Type Asphalt,Pitched
Present Use Single Family
Topography Fenced: Part, Road: Unpaved, Secluded Yard, Sidewalks, Sprinkler: Auto-Full, Terrain, Flat, View: Mountain, Drip Irrigation: Auto-Full, Greywater Collection, Private
Accessibility Accessible Doors, Accessible Hallway(s)
Porch Covered
Total Parking Spaces 11
Private Pool false
Building
Lot Description Fenced: Part, Road: Unpaved, Secluded, Sidewalks, Sprinkler: Auto-Full, View: Mountain, Drip Irrigation: Auto-Full, Greywater Collection, Private
Faces South
Story 3
Sewer Septic Tank
Water Rights: Owned, Well
Structure Type Asphalt,Stone,Stucco
New Construction No
Construction Status Blt./Standing
Schools
Elementary Schools Moroni
Middle Schools North Sanpete
High Schools North Sanpete
School District North Sanpete
Others
Senior Community No
Tax ID 61154
Security Features Fire Alarm
Acceptable Financing Conventional, FHA
Horse Property No
Listing Terms Conventional, FHA
Financing Cash
Read Less Info
Want to know what your home might be worth? Contact us for a FREE valuation!

Our team is ready to help you sell your home for the highest possible price ASAP
Bought with Dyches Realty
GET MORE INFORMATION




