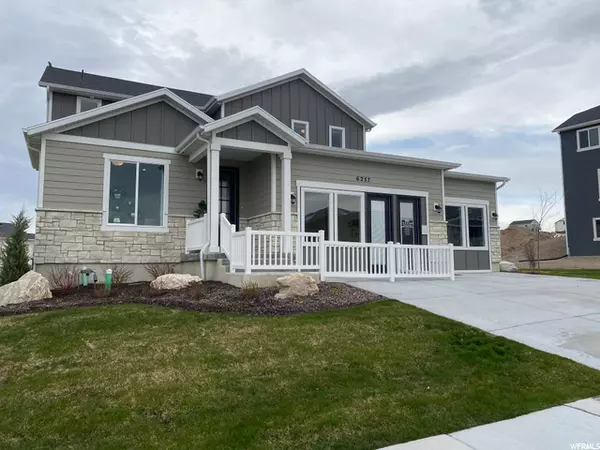For more information regarding the value of a property, please contact us for a free consultation.
Key Details
Sold Price $744,360
Property Type Single Family Home
Sub Type Single Family Residence
Listing Status Sold
Purchase Type For Sale
Square Footage 4,415 sqft
Price per Sqft $168
Subdivision Wood Hollow Estates
MLS Listing ID 1752947
Sold Date 12/31/21
Style Stories: 2
Bedrooms 4
Full Baths 3
Half Baths 1
Construction Status To Be Built
HOA Fees $25/mo
HOA Y/N Yes
Abv Grd Liv Area 2,903
Year Built 2021
Annual Tax Amount $1
Lot Size 9,147 Sqft
Acres 0.21
Lot Dimensions 0.0x0.0x0.0
Property Description
FINAL OPPORTUNITES...Last few homes. MORE UPGRADED THAN THE MODEL! This beautiful and very functional two-story has 9 foot ceilings on the main floor. You will find an office, along with the lost concept of a formal dining room. The great room has a gourmet kitchen, white cabinets, fabulous farm-house sink, pendant lights over the large island, trash pull out, granite counter tops throughout, double ovens, gas cooktop, oil-rubbed bronze fixtures, backsplash windows in kitchen, upgraded base & case, large headers, hard surface floors in all the common areas, SMART home, open-rail, grand master bath, 2nd sink in 2nd bathroom upstairs, euro-glass shower in master, upgraded rectangular vanities, decora switches, 50 gallon water heater, door from master closet to laundry room, upper cabinets in massive laundry room, ceiling fan pre-wire in master and great room, extended front porch, under porch storage, 9' foundation walls, 35" vanities in all bathrooms, mudroom bench, additional lights, eave lights, water softner, gas line for the dryer, . You'll love entertaining out the back slider off the main floor or the area-way walk out fromt he basement right in the foothills of the Oquirrh Mountains. 3-bay garage with service door provides storage for all the toys. The front and the west side yard comes completely landscaped (sod, sprinkler, flower beds, plants, trees and drip system with sprinkler box). Pictures shown are of the model. Different countertops (granite and not quartz), same LVP flooring (except where tile is shown...this listing will have LVP instead of the tile).
Location
State UT
County Salt Lake
Area Wj; Sj; Rvrton; Herriman; Bingh
Zoning Single-Family
Rooms
Basement Full
Primary Bedroom Level Floor: 2nd
Master Bedroom Floor: 2nd
Main Level Bedrooms 1
Interior
Interior Features Bath: Sep. Tub/Shower, Closet: Walk-In, Den/Office, Disposal, Great Room, Oven: Double, Oven: Wall, Range: Countertop, Range: Gas, Granite Countertops
Cooling Central Air
Flooring Carpet, Vinyl
Fireplaces Number 1
Fireplace true
Window Features None
Appliance Microwave
Laundry Electric Dryer Hookup
Exterior
Exterior Feature Basement Entrance, Deck; Covered, Double Pane Windows, Sliding Glass Doors, Walkout
Garage Spaces 3.0
Utilities Available Natural Gas Connected, Electricity Connected, Sewer Connected, Water Connected
View Y/N Yes
View Mountain(s), Valley
Roof Type Asphalt
Present Use Single Family
Topography Corner Lot, Curb & Gutter, Road: Paved, Sidewalks, Sprinkler: Auto-Part, View: Mountain, View: Valley, Drip Irrigation: Auto-Full
Total Parking Spaces 3
Private Pool false
Building
Lot Description Corner Lot, Curb & Gutter, Road: Paved, Sidewalks, Sprinkler: Auto-Part, View: Mountain, View: Valley, Drip Irrigation: Auto-Full
Faces South
Story 3
Sewer Sewer: Connected
Water Culinary
Structure Type Stone,Stucco,Cement Siding
New Construction Yes
Construction Status To Be Built
Schools
Elementary Schools Diamond Ridge
Middle Schools Thomas Jefferson
High Schools Kearns
School District Granite
Others
Senior Community No
Tax ID 20-22-105-001
Acceptable Financing Cash, Conventional, FHA, VA Loan
Horse Property No
Listing Terms Cash, Conventional, FHA, VA Loan
Financing Conventional
Read Less Info
Want to know what your home might be worth? Contact us for a FREE valuation!

Our team is ready to help you sell your home for the highest possible price ASAP
Bought with Equity Real Estate (Advantage)
GET MORE INFORMATION




