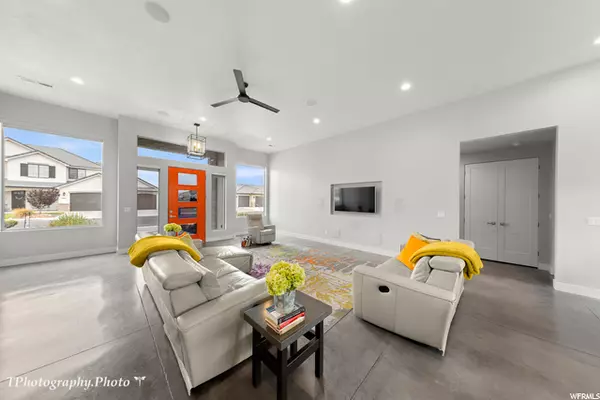For more information regarding the value of a property, please contact us for a free consultation.
Key Details
Sold Price $765,000
Property Type Single Family Home
Sub Type Single Family Residence
Listing Status Sold
Purchase Type For Sale
Square Footage 2,586 sqft
Price per Sqft $295
Subdivision Steeplechase At Wash
MLS Listing ID 1767427
Sold Date 12/20/21
Style Other/See Remarks
Bedrooms 3
Full Baths 2
Half Baths 1
Construction Status Blt./Standing
HOA Y/N No
Abv Grd Liv Area 2,586
Year Built 2017
Annual Tax Amount $2,486
Lot Size 10,890 Sqft
Acres 0.25
Lot Dimensions 0.0x0.0x0.0
Property Description
Professionally designed custom kitchen has miles of counter space, extra deep single bowl sink, huge island with plenty of space for several people to work in the kitchen together. Granite counter tops are striking, with bold colors and feature a unique textured finish. Top of the line Bosch stainless steel appliances are included. The back of the island is faced with the same stone that graces the exterior of the home. There is a coat closet conveniently located in the entry way. The Living, Dining, and Kitchen all in one big room with 12' ceilings - perfect for entertaining or gatherings. The rest of the house has 9' ceilings. The two guest bedrooms are over sized with built in closets, and have 4 can lights separate from the fan. The guest bath has two sinks, generous drawer and cabinet space as well as a tall linen cabinet. The toilet and extra deep bathtub / shower are in a separate room. The hallways and interior doors are wider than usual for comfortable access, and all of the closets are extra deep. There is a 1/2 bath just off of the Living room - also over sized for great access. The Master Bedroom is very generous and bright, with a sitting area and plenty of room for furniture. The Master bath has 2 sinks, a separate vanity / make-up area, a tall linen cabinet, and a separate toilet area. The shower is very large and has two shower heads. The Master closet is a work of art and the envy of the free world. It is accessible from the Master bedroom, from the Master Bathroom and from the Laundry room. The laundry / mud room has a very large storage room, (where the electronics are located as well) plenty of cabinets and counter top space, as well as a sink. There is also an open pantry which is convenient to the kitchen and the garage. The Garage is over sized, with plenty of depth and width - you can actually get three cars in comfortably. Quiet, belt drive garage door openers. We have one of the larger lots in the neighborhood, but not so big as to be a maintenance burden. Situated on a corner lot, the entry is not cumbered with a view of the garage doors. This is a beautiful, well thought out custom home in a great area, with wonderful neighbors, excellent schools. Additional Features: *Entry door is 42" wide (typical is 36") *8' doors throughout, interior doors are 34" wide (typical is 32") *Hallways are 48" wide (typical is 36"- 42") *Tall linen cabinets in master and guest bath, with additional linen closet in the guest hallway *Exterior walls are 2 X 6 with blown in insulation (typical is 2 X 4 with unfaced bats) *3 panel sliding glass door to the patio / anodized bronze ($4,000 upgrade) *Ceiling fans in the Great Room (2), in each Bedroom, and the Patio *Custom multi zone / multi input audio system including the patio and garage. Controlled by smartphone app *Separate on/off volume controls in each room *7.1 surround sound for a theater-like experience *Full fiber optic service to the house *Two zone HVAC, dual fuel *Plumbed for Central Vacuum *Plumbed for Misting System in the back patio *Whole house water filtration system by WWW.EWSWATER.COM *220 located in the back yard for future hot tub or pool *Separate electrical panel and DPDT switch that can isolate and connect essential circuits to a generator *Outdoor kitchen / barbecue area
Location
State UT
County Washington
Area Washington
Zoning Single-Family
Rooms
Basement None
Primary Bedroom Level Floor: 1st
Master Bedroom Floor: 1st
Main Level Bedrooms 3
Interior
Heating Gas: Central
Cooling Central Air
Flooring Concrete
Equipment Window Coverings
Fireplace false
Appliance Ceiling Fan, Portable Dishwasher, Microwave
Exterior
Garage Spaces 3.0
Utilities Available Natural Gas Available, Electricity Available, Sewer Available, Water Available
Waterfront No
View Y/N No
Roof Type Tile
Present Use Single Family
Accessibility Customized Wheelchair Accessible
Total Parking Spaces 3
Private Pool false
Building
Story 1
Sewer Sewer: Available
Water Culinary
Structure Type Stone,Stucco
New Construction No
Construction Status Blt./Standing
Schools
Elementary Schools Washington
Middle Schools Crimson Cliffs Middle
School District Washington
Others
Senior Community No
Tax ID W-STWF-2-47
Ownership Agent Owned
Acceptable Financing Cash, Conventional
Horse Property No
Listing Terms Cash, Conventional
Financing Conventional
Read Less Info
Want to know what your home might be worth? Contact us for a FREE valuation!

Our team is ready to help you sell your home for the highest possible price ASAP
Bought with NON-MLS
GET MORE INFORMATION




