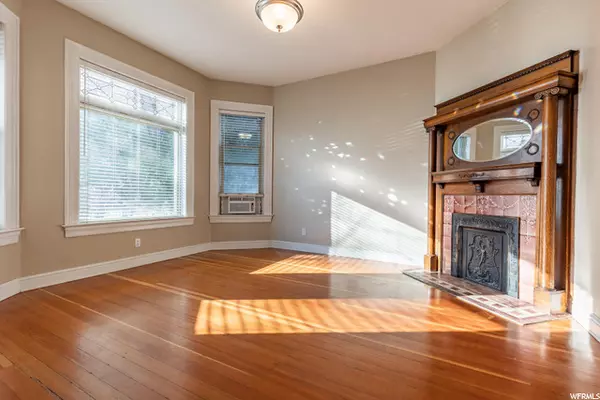For more information regarding the value of a property, please contact us for a free consultation.
Key Details
Sold Price $857,000
Property Type Single Family Home
Sub Type Single Family Residence
Listing Status Sold
Purchase Type For Sale
Square Footage 2,665 sqft
Price per Sqft $321
Subdivision Avenues
MLS Listing ID 1785648
Sold Date 01/31/22
Style Victorian
Bedrooms 3
Full Baths 2
Construction Status Blt./Standing
HOA Y/N No
Abv Grd Liv Area 1,924
Year Built 1910
Annual Tax Amount $3,600
Lot Size 6,098 Sqft
Acres 0.14
Lot Dimensions 0.0x0.0x0.0
Property Description
Estate sale. Rarely available duplex in historic Avenues neighborhood. This 2-story brick Victorian eclectic is a good example of a residence built in the early 20th century. Today this beauty maintains a balance between historic and new. Original front door opens to a shared foyer on the main floor (front entrance to main floor unit) and the original staircase leading to the second floor unit. Gorgeous stained glass on the East wall. Main floor living room has 9"8" ceilings and an original time period fireplace. Beautiful 2 inch pine plank flooring adds character and charm. Renovated kitchens and bathrooms (by a previous owner in 2007) when an oversized 2-car garage was added. Landscaped courtyard between the garage and the house, ideal for summer entertaining. Laundry facility on the main, can be locked from inside the main floor unit and accessed by the back entrance to be used by 2nd floor tenants. The second story has 2 bedrooms, one smaller, large living area and 9 foot ceilings. Open, airy and bright. Two water meters, one furnace, one water heater. Unfinished basement has potential for a small home office. Gated driveway. Current owner never used the upstairs apartment as a rental property so no rental income can be provided. Walking distance to bus line, Trax to the U, hospitals, grocery stores and restaurants.
Location
State UT
County Salt Lake
Area Salt Lake City: Avenues Area
Zoning Single-Family
Rooms
Basement Partial
Main Level Bedrooms 1
Interior
Interior Features Accessory Apt, Bath: Sep. Tub/Shower, Disposal, Kitchen: Second, Kitchen: Updated, Range: Gas, Range/Oven: Built-In, Vaulted Ceilings
Heating Forced Air, Gas: Central
Cooling Central Air
Flooring Carpet, Hardwood, Tile
Fireplaces Number 1
Equipment Workbench
Fireplace true
Window Features Blinds
Appliance Dryer, Microwave, Refrigerator, Washer
Laundry Electric Dryer Hookup
Exterior
Exterior Feature Balcony, Entry (Foyer), Porch: Open, Secured Building, Secured Parking, Stained Glass Windows
Garage Spaces 2.0
Utilities Available Natural Gas Connected, Electricity Available, Sewer Connected, Sewer: Public, Water Connected
View Y/N No
Roof Type Asphalt
Present Use Single Family
Topography Curb & Gutter, Fenced: Part, Road: Paved, Sidewalks, Terrain: Grad Slope, Private
Porch Porch: Open
Total Parking Spaces 4
Private Pool false
Building
Lot Description Curb & Gutter, Fenced: Part, Road: Paved, Sidewalks, Terrain: Grad Slope, Private
Faces South
Story 3
Sewer Sewer: Connected, Sewer: Public
Water Culinary
Structure Type Brick
New Construction No
Construction Status Blt./Standing
Schools
Elementary Schools Wasatch
Middle Schools Bryant
High Schools West
School District Salt Lake
Others
Senior Community No
Tax ID 09-32-353-019
Acceptable Financing Cash, Conventional
Horse Property No
Listing Terms Cash, Conventional
Financing Cash
Read Less Info
Want to know what your home might be worth? Contact us for a FREE valuation!

Our team is ready to help you sell your home for the highest possible price ASAP
Bought with Homeworks Property Lab, LLC
GET MORE INFORMATION




