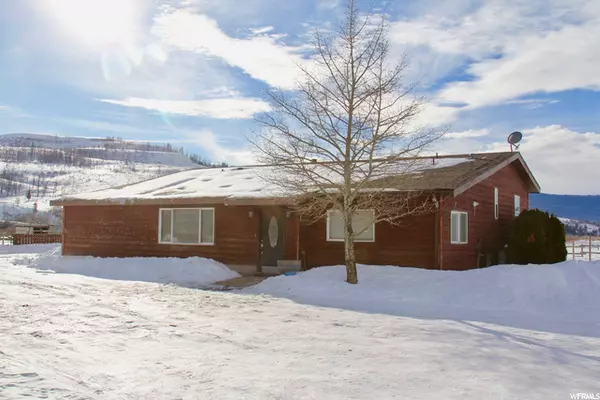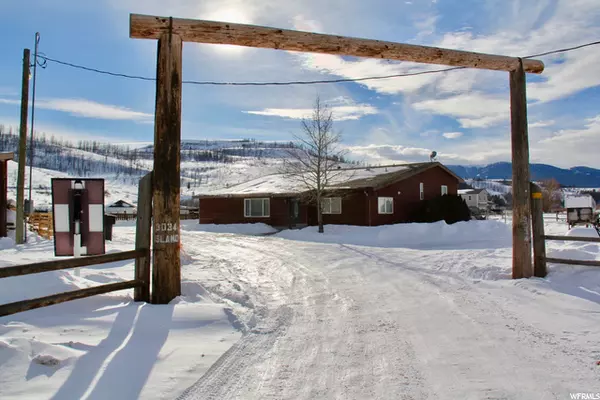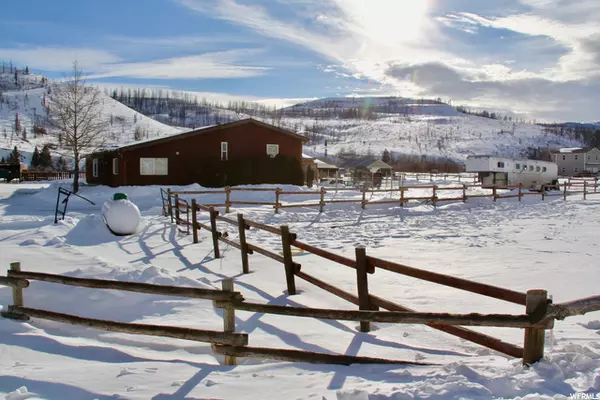For more information regarding the value of a property, please contact us for a free consultation.
Key Details
Sold Price $375,000
Property Type Single Family Home
Sub Type Single Family Residence
Listing Status Sold
Purchase Type For Sale
Square Footage 1,825 sqft
Price per Sqft $205
Subdivision Caribou Village
MLS Listing ID 1787004
Sold Date 03/04/22
Style Manufactured
Bedrooms 3
Full Baths 1
Three Quarter Bath 1
Construction Status Blt./Standing
HOA Y/N No
Abv Grd Liv Area 1,825
Year Built 1994
Annual Tax Amount $1,210
Lot Size 7.990 Acres
Acres 7.99
Lot Dimensions 0.0x0.0x0.0
Property Description
MOVE-IN READY HOMESTEADER'S DREAM! Calling All Equestrians, Homesteaders, and Lovers of Freedom Who Want Space to Grow! This Updated 3 Bed, 2 Bath, 1,825 sq. ft. Home Nestled in the Mountains of Caribou Village Sits on Roughly 8 acres of Breathtaking Property. Mount Your Horse and Ride Across the River Directly from Your Backyard or Begin your Float Downriver Just Steps From Your Front Door. Adventure Awaits in this Countryside Property Just 10 Minutes Drive From Shopping, Banks, and Business in Town. Offering Ample RIVER FRONTAGE Perfect for Fishing and Summer Swims, 2 Fully Fenced Pastures, Abundant Space for Livestock, a Large Detached Garage with a Tack Room, Chicken Coop, Greenhouse, Garden Area, Carport, Circle Driveway, VIEWS and a Lifestyle Only Southeastern Idaho Can Offer. Enjoy the Oversized Great Room and Large Kitchen Area Which are Ideal for Entertaining! The Separate Office, Laundry Room, Wood Burning Stove, Private Well, Private Septic, and Separate Propane Forced Air Heating System Provide Peace of Mind During the Winter and Comfort of Living Year Round. Located Just 25 Minutes from Lava Hot Springs and 40 Minutes from Bear Lake as Well! Properties Like this Don't Come Available Very Often. Call Listing Agent to Schedule your Private Showing TODAY! ALL OFFERS BEING REVIEWED BY SELLERS TUESDAY, JANUARY 18TH AT 8 PM
Location
State ID
County Caribou
Area Storey
Zoning Agricultural
Direction From Highway 30, Turn Right onto Eight Mile Road, Right Onto Village Road. Left onto Rock Chuck Road, Left onto Island Circle. Just beyond the railroad tracks on your left.
Rooms
Basement None
Primary Bedroom Level Floor: 1st
Master Bedroom Floor: 1st
Main Level Bedrooms 3
Interior
Interior Features Bath: Sep. Tub/Shower, Closet: Walk-In, Den/Office, French Doors, Great Room, Jetted Tub, Range/Oven: Free Stdng., Vaulted Ceilings, Granite Countertops
Heating Forced Air, Propane, Wood
Cooling Central Air
Flooring Carpet, Tile, Vinyl
Fireplaces Number 1
Fireplaces Type Fireplace Equipment
Equipment Fireplace Equipment, Storage Shed(s), Workbench
Fireplace true
Window Features Blinds
Appliance Ceiling Fan, Dryer, Microwave, Refrigerator, Washer, Water Softener Owned
Exterior
Exterior Feature Barn, Horse Property, Out Buildings, Lighting
Garage Spaces 1.0
Carport Spaces 1
Utilities Available Electricity Connected, Sewer: Private, Sewer: Septic Tank, Water Connected
View Y/N Yes
View Mountain(s)
Roof Type Asphalt
Present Use Single Family
Topography Fenced: Part, Road: Unpaved, Secluded Yard, Terrain, Flat, View: Mountain, Wooded, Private, View: Water
Total Parking Spaces 10
Private Pool false
Building
Lot Description Fenced: Part, Road: Unpaved, Secluded, View: Mountain, Wooded, Private, View: Water
Story 1
Sewer Sewer: Private, Septic Tank
Water Private, Well
Structure Type Other
New Construction No
Construction Status Blt./Standing
Schools
Elementary Schools Thirkill
Middle Schools Tigert
High Schools Soda Springs
School District Soda Springs Joint
Others
Senior Community No
Tax ID 005508000035
Acceptable Financing Cash, Conventional, FHA, VA Loan, USDA Rural Development
Horse Property Yes
Listing Terms Cash, Conventional, FHA, VA Loan, USDA Rural Development
Financing Conventional
Read Less Info
Want to know what your home might be worth? Contact us for a FREE valuation!

Our team is ready to help you sell your home for the highest possible price ASAP
Bought with Guardian Realty LLC



