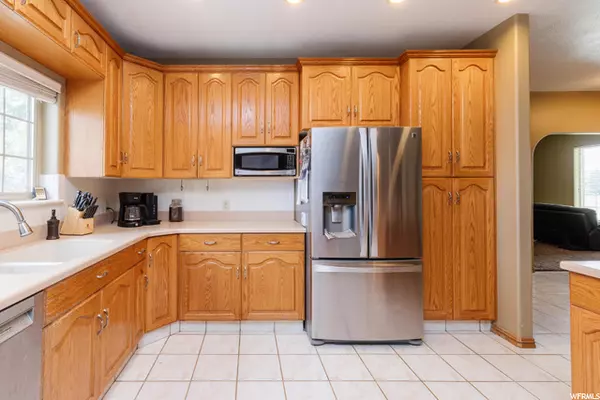For more information regarding the value of a property, please contact us for a free consultation.
Key Details
Sold Price $750,000
Property Type Single Family Home
Sub Type Single Family Residence
Listing Status Sold
Purchase Type For Sale
Square Footage 3,557 sqft
Price per Sqft $210
MLS Listing ID 1772967
Sold Date 03/16/22
Style Stories: 2
Bedrooms 4
Full Baths 2
Half Baths 1
Construction Status Blt./Standing
HOA Y/N No
Abv Grd Liv Area 3,535
Year Built 1999
Annual Tax Amount $2,349
Lot Size 12.270 Acres
Acres 12.27
Lot Dimensions 0.0x0.0x0.0
Property Description
Rare find! Smart open floor plan, with main floor master suite, formal living & dining, 9 foot ceilings on main floor, big bedrooms, bonus unfinished room upstairs can be finished, radiant heat flooring, central air-conditioning, several fruit trees, 1,000 gal propane tank, HUGE 30X50 shop with radiant floor heat, Square footage figures are provided as a courtesy estimate only and were obtained from county records seller is not sure how much square footage is on each level. Buyer is advised to obtain an independent measurement. HOME SOLD "AS IS" seller is not sure if the soft water system works, jet tub does not work, Feeders, horse panels, excluded. 2 water troughs, pens, fuel tank, wheel line with motor & hand lines are included. Fridge in shop included fridge in house excluded. Chicken coup included. The well is 320 feet deep the irrigation pump is 15 horse at 100 gallons per minute, it's at 270 feet. The house well is at 240 feet & pumps 22 gal per min NS 1.5 horse. 3 TAX ID numbers included with this sale: RP0249203, RP0248012, RP0249204 all total 12.271 acres. BUYER TO VERIFY ALL INFORMATION
Location
State ID
County Oneida
Area Oneida
Zoning Single-Family, Agricultural
Rooms
Other Rooms Workshop
Basement Partial
Primary Bedroom Level Floor: 1st
Master Bedroom Floor: 1st
Main Level Bedrooms 1
Interior
Interior Features Bath: Master, Bath: Sep. Tub/Shower, Central Vacuum, Closet: Walk-In, Den/Office, Disposal, Gas Log, Great Room, Jetted Tub, Range: Countertop, Range: Gas
Cooling Central Air
Flooring Carpet, Tile
Fireplaces Number 1
Fireplaces Type Fireplace Equipment
Equipment Fireplace Equipment, Storage Shed(s), Window Coverings, Workbench
Fireplace true
Window Features Blinds
Appliance Ceiling Fan, Microwave, Water Softener Owned
Laundry Electric Dryer Hookup
Exterior
Exterior Feature Attic Fan, Double Pane Windows, Entry (Foyer), Horse Property, Out Buildings, Lighting, Porch: Open, Patio: Open
Garage Spaces 6.0
Utilities Available Gas: Not Connected, Electricity Connected, Sewer: Septic Tank, Water Available
View Y/N Yes
View Mountain(s), Valley
Roof Type Asphalt
Present Use Single Family
Topography Fenced: Part, Road: Paved, Terrain, Flat, View: Mountain, View: Valley, Wooded
Accessibility Single Level Living
Porch Porch: Open, Patio: Open
Total Parking Spaces 6
Private Pool false
Building
Lot Description Fenced: Part, Road: Paved, View: Mountain, View: Valley, Wooded
Faces West
Story 3
Sewer Septic Tank
Water Culinary, Irrigation, Irrigation: Pressure, Private, Rights: Owned, Well
Structure Type Brick,Stucco
New Construction No
Construction Status Blt./Standing
Schools
Elementary Schools Malad
Middle Schools Malad
High Schools Malad
School District Oneida County
Others
Senior Community No
Tax ID RP0249203
Acceptable Financing Cash, Conventional, VA Loan, USDA Rural Development
Horse Property Yes
Listing Terms Cash, Conventional, VA Loan, USDA Rural Development
Financing Cash
Read Less Info
Want to know what your home might be worth? Contact us for a FREE valuation!

Our team is ready to help you sell your home for the highest possible price ASAP
Bought with Besst Realty Group LLC
GET MORE INFORMATION




