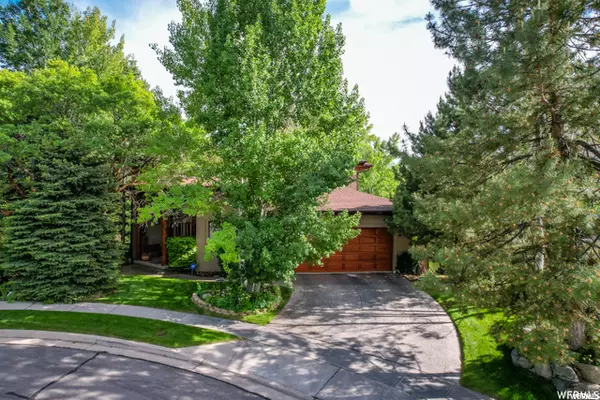For more information regarding the value of a property, please contact us for a free consultation.
Key Details
Sold Price $1,325,000
Property Type Single Family Home
Sub Type Single Family Residence
Listing Status Sold
Purchase Type For Sale
Square Footage 5,084 sqft
Price per Sqft $260
Subdivision Scottsdale Ridge Pha
MLS Listing ID 1790135
Sold Date 03/22/22
Style Stories: 2
Bedrooms 4
Full Baths 3
Half Baths 1
Construction Status Blt./Standing
HOA Y/N No
Abv Grd Liv Area 2,829
Year Built 1999
Annual Tax Amount $5,631
Lot Size 10,454 Sqft
Acres 0.24
Lot Dimensions 0.0x0.0x0.0
Property Description
MULTIPLE OFFERS RECEIVED. NO MORE SHOWINGS. In order to view the video tour for the house; please click on the "Tour" link. Situated in Willowcreek and near ski resorts, ONLY A FEW LOTS in the city can boast of the virtues of this Custom Built, RECENTLY RENOVATED, ONE OF A KIND PROPERTY! Enjoy a splendid oasis in your very own backyard. Looking for tranquility? Looking for peace? Looking for a Mountain Setting in the city? Looking for water features? Looking for a Lovely Place to Entertain? Then this is the one! Beautiful backyard features a Heated Swimming pool, 2 Decks, and a Gazebo. The Serenity of the Backyard is Amplified by LITTLE COTTONWOOD CREEK "RIVER THAT RUNS THROUGH IT!" In the backyard, the wicker furniture, and umbrella are included. Exposed wood is abundant on the exterior, and throughout the interior of the home, creating a cabin-like feeling without heading outside of town in order to get away from it all. Perfectly located within a 20 to 30 minute drive to world class ski resorts; Park City, Deer Valley, Alta, Snowbird, Brighton, and Solitude. This home boasts of quality and function. 2 x 6 construction. Aluminum clad-wood casement windows. The Heated Space under the Suspended Garage is ideal for use as a Home Theatre, Exercise and Yoga Gym, Craft Room, or an Additional Recreational Area. The home exercise weight lift machine and exercise bike is included. The TV that is mounted on the wall in the home gym is also included. The main living room features a wood burning see-through fireplace. The garage is oversized, perfect for the favored workshop and storage organization. This home also features a Stamped, Concrete Driveway and Sidewalk with 10 Foot Ceilings in the walkout basement. Ample storage space also exists inside the home. Your comfort is assured with a furnace and air conditioner on every floor. (3 furnaces and 3 air conditioning units). The unique solar system art fixture located in the entry way is included. Come see this magical home today! Square footage figures are provided as a courtesy estimate only. Buyer is advised to obtain an independent measurement.
Location
State UT
County Salt Lake
Area Sandy; Alta; Snowbd; Granite
Zoning Single-Family
Rooms
Basement Daylight, Full, Walk-Out Access
Interior
Interior Features Alarm: Fire, Alarm: Security, Bath: Master, Bath: Sep. Tub/Shower, Closet: Walk-In, Den/Office, Disposal, Floor Drains, French Doors, Great Room, Intercom, Oven: Double, Range: Countertop
Heating Forced Air
Cooling Central Air
Flooring Carpet, Laminate, Tile
Fireplaces Number 1
Equipment Alarm System, Gazebo, Window Coverings
Fireplace true
Window Features Blinds
Appliance Ceiling Fan, Freezer, Microwave, Water Softener Owned
Laundry Electric Dryer Hookup
Exterior
Exterior Feature Awning(s), Double Pane Windows, Entry (Foyer), Lighting, Storm Doors, Walkout
Garage Spaces 2.0
Pool Fiberglass, Heated, In Ground
Utilities Available Natural Gas Connected, Electricity Connected, Sewer Connected, Sewer: Public, Water Connected
Waterfront No
View Y/N Yes
View Mountain(s)
Roof Type See Remarks,Asphalt,Pitched
Present Use Single Family
Topography Cul-de-Sac, Curb & Gutter, Fenced: Full, Road: Paved, Secluded Yard, Sidewalks, Sprinkler: Auto-Full, Terrain: Grad Slope, View: Mountain, Wooded, Drip Irrigation: Auto-Full
Total Parking Spaces 2
Private Pool true
Building
Lot Description Cul-De-Sac, Curb & Gutter, Fenced: Full, Road: Paved, Secluded, Sidewalks, Sprinkler: Auto-Full, Terrain: Grad Slope, View: Mountain, Wooded, Drip Irrigation: Auto-Full
Story 3
Sewer Sewer: Connected, Sewer: Public
Water Culinary
Structure Type Frame,Log,Stucco
New Construction No
Construction Status Blt./Standing
Schools
Elementary Schools Brookwood
Middle Schools Butler
High Schools Brighton
School District Canyons
Others
Senior Community No
Tax ID 22-34-281-007
Security Features Fire Alarm,Security System
Acceptable Financing Cash, Conventional, FHA, VA Loan
Horse Property No
Listing Terms Cash, Conventional, FHA, VA Loan
Financing VA
Read Less Info
Want to know what your home might be worth? Contact us for a FREE valuation!

Our team is ready to help you sell your home for the highest possible price ASAP
Bought with Colemere Realty Associates LLC
GET MORE INFORMATION




