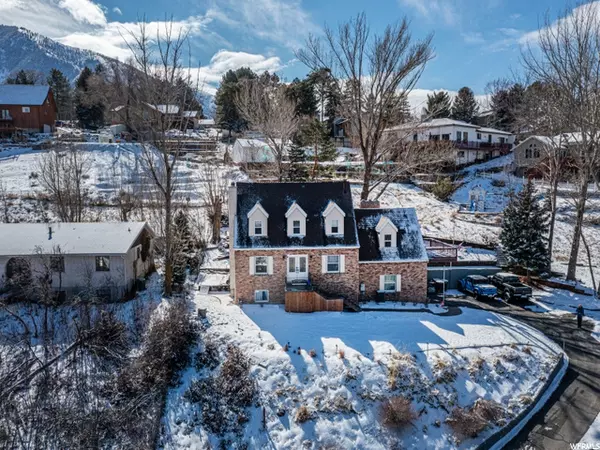For more information regarding the value of a property, please contact us for a free consultation.
Key Details
Sold Price $920,000
Property Type Single Family Home
Sub Type Single Family Residence
Listing Status Sold
Purchase Type For Sale
Square Footage 3,936 sqft
Price per Sqft $233
Subdivision Dimple Dell Ranchett
MLS Listing ID 1793867
Sold Date 04/05/22
Style Stories: 2
Bedrooms 6
Full Baths 1
Three Quarter Bath 3
Construction Status Blt./Standing
HOA Fees $14/ann
HOA Y/N Yes
Abv Grd Liv Area 2,748
Year Built 1977
Annual Tax Amount $2,505
Lot Size 0.400 Acres
Acres 0.4
Lot Dimensions 0.0x0.0x0.0
Property Description
This type of property is rarely available on the market. The outdoor living space offering VIEWS for days of all 750 acres of Dimple Dell Park and a quiet secluded backyard perfect for relaxing the evenings away. The interior of this home offers a mix of a welcoming family home, with the perfect entertaining space for large gatherings. With 6 spacious bedrooms, there is plenty of space for a large family or entertaining out-of-town guests. The game room/wet bar is perfectly located near the updated kitchen and formal dining room. The basement boasts a wonderful Theater Room and wet bar for family movie nights or gaming with the kids. Included is a B-Hive Sprinkler Control system and Nest HVAC system, both manageable from your phone or tablet. Carpet has been recently replaced in the last 2 years with the exception of master bedroom. All new windows throughout were installed in 2017 with exception of kitchen and basement. As part of the Dimple Dell Ranchette HOA, home owners have access to 5 Star accommodations for horses, storage for extracurricular vehicles and boats, swimming, tennis, basketball and so much more. Don't miss this opportunity to live in the one of the most desirable areas in all of Salt Lake County. You must come take in the views and warmth of this amazing home TODAY.
Location
State UT
County Salt Lake
Area Sandy; Alta; Snowbd; Granite
Zoning Single-Family
Rooms
Basement Daylight, Full
Primary Bedroom Level Floor: 2nd
Master Bedroom Floor: 2nd
Main Level Bedrooms 1
Interior
Interior Features Bar: Wet, Bath: Master, Closet: Walk-In, Den/Office, French Doors, Oven: Double, Range/Oven: Free Stdng., Theater Room
Heating Forced Air, Gas: Central
Cooling Central Air
Flooring Carpet, Hardwood, Tile, Travertine
Fireplaces Number 2
Equipment Basketball Standard, Hot Tub, Storage Shed(s), Workbench
Fireplace true
Window Features Blinds,Drapes
Appliance Ceiling Fan, Portable Dishwasher, Microwave, Water Softener Owned
Laundry Electric Dryer Hookup
Exterior
Exterior Feature Attic Fan, Awning(s), Balcony, Barn, Bay Box Windows, Double Pane Windows, Entry (Foyer), Horse Property, Patio: Covered, Porch: Open, Sliding Glass Doors
Garage Spaces 2.0
Utilities Available Natural Gas Connected, Electricity Connected, Sewer Connected, Water Connected
Amenities Available Barbecue, RV Parking, Horse Trails, Pet Rules, Picnic Area, Playground, Pool, Tennis Court(s)
View Y/N Yes
View Mountain(s), Valley
Roof Type Asphalt
Present Use Single Family
Topography Fenced: Part, Secluded Yard, Sprinkler: Auto-Full, View: Mountain, View: Valley, Wooded, Private
Porch Covered, Porch: Open
Total Parking Spaces 7
Private Pool false
Building
Lot Description Fenced: Part, Secluded, Sprinkler: Auto-Full, View: Mountain, View: Valley, Wooded, Private
Story 3
Sewer Sewer: Connected
Water Culinary
Structure Type Aluminum,Brick
New Construction No
Construction Status Blt./Standing
Schools
Elementary Schools Granite
Middle Schools Indian Hills
High Schools Alta
School District Canyons
Others
HOA Name Dawn Wolfe
Senior Community No
Tax ID 28-15-401-006
Acceptable Financing Cash, Conventional, VA Loan
Horse Property Yes
Listing Terms Cash, Conventional, VA Loan
Financing Conventional
Read Less Info
Want to know what your home might be worth? Contact us for a FREE valuation!

Our team is ready to help you sell your home for the highest possible price ASAP
Bought with EXP Realty, LLC



