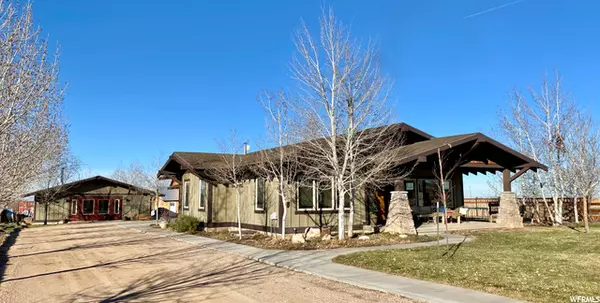For more information regarding the value of a property, please contact us for a free consultation.
Key Details
Sold Price $775,000
Property Type Single Family Home
Sub Type Single Family Residence
Listing Status Sold
Purchase Type For Sale
Square Footage 3,680 sqft
Price per Sqft $210
MLS Listing ID 1787756
Sold Date 04/08/22
Style Rambler/Ranch
Bedrooms 6
Full Baths 3
Construction Status Blt./Standing
HOA Y/N No
Abv Grd Liv Area 1,840
Year Built 2011
Annual Tax Amount $2,817
Lot Size 1.970 Acres
Acres 1.97
Lot Dimensions 0.0x0.0x0.0
Property Description
Stunning custom craftsman home in Holden with bonus 2700+ sqft guest home. Main level living with full finished basement. Upgraded windows & insulation, cherry wood wall accents & trim, 1/4 sawn white oak kitchen cabinets and flooring. 1-2 Bedrooms on main level and 3-4 bedrooms in the basement. Custom built-ins throughout the home and guest house. Large barn with covered feeders, heated chicken coops, open beam garden shed, pastures and garden area, drip system to all trees, automatic sprinkler system, fire pit, covered picnic area, and open patio on home. Guest home could be used as 2 separate apartments and includes: 1 bed/1 bath full apartment with range, washer/dryer and refrigerator; 1 bath/open living room with full kitchen & range. Please check out all the pictures with this link and a walk-through video is available. Holden is a small town in central Utah with great internet access, direct access to I-15 and just minutes from all services.
Location
State UT
County Millard
Area Fillmore; Flowell
Zoning Single-Family, Agricultural
Rooms
Basement Full
Primary Bedroom Level Floor: 1st
Master Bedroom Floor: 1st
Main Level Bedrooms 2
Interior
Interior Features Accessory Apt, Bath: Master, Closet: Walk-In, Den/Office, Disposal, Great Room, Range/Oven: Free Stdng.
Heating Forced Air, Gas: Central, Wood
Cooling Central Air
Flooring Carpet, Hardwood, Tile, Concrete
Fireplaces Number 1
Equipment Window Coverings
Fireplace true
Window Features Shades
Appliance Refrigerator, Water Softener Owned
Laundry Electric Dryer Hookup
Exterior
Exterior Feature Barn, Double Pane Windows, Horse Property, Out Buildings, Patio: Covered, Porch: Open
Carport Spaces 5
Utilities Available Natural Gas Connected, Electricity Connected, Sewer Connected, Water Connected
View Y/N Yes
View Mountain(s), Valley
Roof Type Asphalt,Wood
Present Use Single Family
Topography Fenced: Full, Road: Paved, Sprinkler: Auto-Full, Terrain, Flat, View: Mountain, View: Valley, Drip Irrigation: Man-Full
Accessibility Accessible Doors, Accessible Hallway(s), Single Level Living
Porch Covered, Porch: Open
Total Parking Spaces 5
Private Pool false
Building
Lot Description Fenced: Full, Road: Paved, Sprinkler: Auto-Full, View: Mountain, View: Valley, Drip Irrigation: Man-Full
Faces East
Story 2
Sewer Sewer: Connected
Water Culinary
Structure Type Composition,Cement Siding,Other
New Construction No
Construction Status Blt./Standing
Schools
Elementary Schools Fillmore
Middle Schools Fillmore
High Schools Millard
School District Millard
Others
Senior Community No
Tax ID R-1719-1, etal
Acceptable Financing Cash, Conventional, FHA, VA Loan
Horse Property Yes
Listing Terms Cash, Conventional, FHA, VA Loan
Financing Conventional
Read Less Info
Want to know what your home might be worth? Contact us for a FREE valuation!

Our team is ready to help you sell your home for the highest possible price ASAP
Bought with Presidio Real Estate
GET MORE INFORMATION




