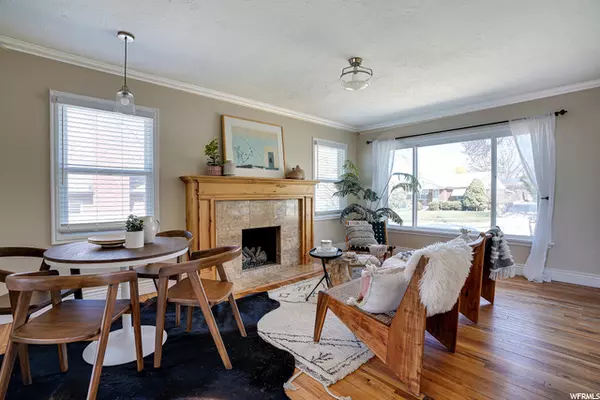For more information regarding the value of a property, please contact us for a free consultation.
Key Details
Sold Price $765,000
Property Type Single Family Home
Sub Type Single Family Residence
Listing Status Sold
Purchase Type For Sale
Square Footage 1,601 sqft
Price per Sqft $477
Subdivision Country Club Heights
MLS Listing ID 1801668
Sold Date 04/28/22
Style Bungalow/Cottage
Bedrooms 4
Full Baths 1
Three Quarter Bath 1
Construction Status Blt./Standing
HOA Y/N No
Abv Grd Liv Area 811
Year Built 1947
Annual Tax Amount $2,703
Lot Size 5,227 Sqft
Acres 0.12
Lot Dimensions 0.0x0.0x0.0
Property Description
This home, located in the Country Club Heights neighborhood, is as turn-key and cozy as they come. Better still, it's been recently renovated from top to bottom. The main living space is traditionally laid-out and flooded with natural light, and, though there's plenty of original charm, modern updates abound here. Along with its mountain views, the expertly designed and remodeled kitchen is equipped with a new refrigerator, range, custom pantry, and quartz countertops, and also happens to open up to a lovely, private deck. The roof is completely new, as are the Milgard Energy Efficient windows and coverings, and the main level's bathroom has seen a full renovation (complete with towel warmer, new tub and toilet, and new tile flooring). The main suite is spacious and bright, and downstairs, you'll find even more to love: the fully remodeled mother-in-law space, complete with a kitchen, living area, bedrooms, bath, and its own private entrance equates to plenty of potential for extra income. Out back, this charming space holds a landscaped and fenced yard, complete with a veggie garden (and aforementioned deck, ideal for al fresco dining). The tree-lined street on which this home sits is established and highly sought-after, as well as nearby to I-215, I-80, Sugar House Park, and Parley's Canyon. All told, it's one plum perfect place to call "home."
Location
State UT
County Salt Lake
Area Salt Lake City; Ft Douglas
Zoning Single-Family
Rooms
Basement Daylight, Full
Main Level Bedrooms 2
Interior
Interior Features Alarm: Security, Disposal, Gas Log, Kitchen: Second, Kitchen: Updated, Mother-in-Law Apt., Range/Oven: Free Stdng., Granite Countertops
Heating Forced Air, Gas: Central
Cooling Central Air
Flooring Carpet, Hardwood, Tile
Fireplaces Number 1
Equipment Window Coverings
Fireplace true
Window Features Blinds,Drapes,Full
Appliance Dryer, Microwave, Refrigerator, Washer
Laundry Electric Dryer Hookup
Exterior
Exterior Feature Double Pane Windows, Porch: Open, Sliding Glass Doors, Storm Windows
Garage Spaces 1.0
Utilities Available Natural Gas Connected, Electricity Connected, Sewer Connected, Sewer: Public, Water Connected
View Y/N Yes
View Mountain(s)
Roof Type Asphalt
Present Use Single Family
Topography Curb & Gutter, Fenced: Full, Road: Paved, Sidewalks, Sprinkler: Auto-Full, Terrain, Flat, View: Mountain, Drip Irrigation: Auto-Part
Porch Porch: Open
Total Parking Spaces 3
Private Pool false
Building
Lot Description Curb & Gutter, Fenced: Full, Road: Paved, Sidewalks, Sprinkler: Auto-Full, View: Mountain, Drip Irrigation: Auto-Part
Faces North
Story 2
Sewer Sewer: Connected, Sewer: Public
Water Culinary
Structure Type Aluminum,Brick
New Construction No
Construction Status Blt./Standing
Schools
Elementary Schools Beacon Heights
Middle Schools Hillside
High Schools Highland
School District Salt Lake
Others
Senior Community No
Tax ID 16-22-276-014
Security Features Security System
Acceptable Financing Cash, Conventional, FHA, VA Loan
Horse Property No
Listing Terms Cash, Conventional, FHA, VA Loan
Financing Conventional
Read Less Info
Want to know what your home might be worth? Contact us for a FREE valuation!

Our team is ready to help you sell your home for the highest possible price ASAP
Bought with Berkshire Hathaway HomeServices Utah Properties (Salt Lake)
GET MORE INFORMATION




