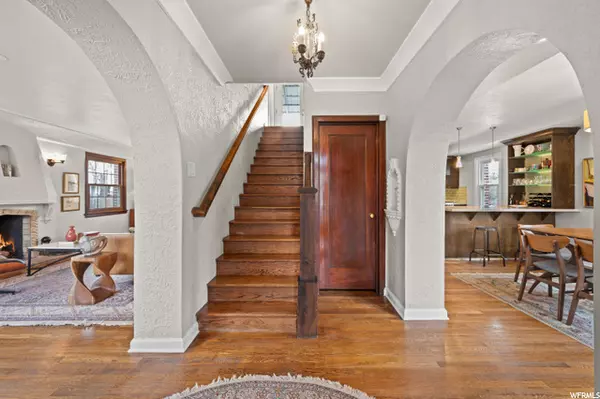For more information regarding the value of a property, please contact us for a free consultation.
Key Details
Sold Price $1,252,000
Property Type Single Family Home
Sub Type Single Family Residence
Listing Status Sold
Purchase Type For Sale
Square Footage 2,947 sqft
Price per Sqft $424
Subdivision Westminster Heights
MLS Listing ID 1805899
Sold Date 05/04/22
Style Stories: 2
Bedrooms 4
Full Baths 1
Half Baths 1
Three Quarter Bath 2
Construction Status Blt./Standing
HOA Y/N No
Abv Grd Liv Area 1,961
Year Built 1927
Annual Tax Amount $4,811
Lot Size 5,662 Sqft
Acres 0.13
Lot Dimensions 0.0x0.0x0.0
Property Description
Gorgeous Cape Cod-inspired Tudor on tree-lined Ramona Ave. Situated in the heart of Sugar House to elevate your lifestyle with unmatched walkability. You can enjoy a short walk to 15th and 15th and Sugar House business districts, Sugar House Park, Allen Park, trails, top schools, local restaurants, and shops. Welcome your friends and guests in the charming entryway with a vintage light, coved ceilings, and arched doorways. The well-designed main floor is wrapped in sunny windows that create an inviting living space. Gather in the open kitchen, dining room, or living room with enchanting coved ceilings and gas fireplace with the original artisan hearth. Cook like a pro in the gourmet kitchen equipped with new quartzite countertops, a Sub-Zero fridge, gas range, range hood, custom cabinets, accent lighting, tile flooring, and a tile backsplash. On the second floor at the top of the grand staircase, you will find three bedrooms, two bathrooms, and a second laundry connection. While you are on the second floor you can retreat to the private covered deck with mountain and valley views. The spacious primary bedroom has an organized walk-in closet and a three-quarter bathroom with a new modern shower, new vanity, and new fixtures. Upgraded with stylish paint inside and outside, designer lights, newer carpet, gleaming hardwood floors, newer water heater, newer roof shingles, architectural grade windows, and durable shake vinyl siding. The lower level has a complete apartment with a separate entrance, full kitchen, bathroom, rec room, a second laundry connection, and taller ceilings. The second kitchen is finished with granite countertops, custom cabinets, stainless steel appliances, and a tile backsplash. The double-pane windows, solar panels, and updated HVAC keep energy costs low year-round. There are built-in speakers throughout the home with zone control that is set up for built-in surround sound in the basement rec room that could be used as a theatre room if desired. The backyard is a private oasis with a lush lawn, new stone patio, flower beds, and an automatic sprinkler system.
Location
State UT
County Salt Lake
Area Salt Lake City; So. Salt Lake
Zoning Single-Family
Rooms
Basement Full, Walk-Out Access
Primary Bedroom Level Floor: 2nd
Master Bedroom Floor: 2nd
Interior
Interior Features Basement Apartment, Bath: Master, Closet: Walk-In, Den/Office, Disposal, Gas Log, Kitchen: Second, Kitchen: Updated, Mother-in-Law Apt., Oven: Gas, Range: Gas, Range/Oven: Free Stdng., Granite Countertops, Theater Room, Smart Thermostat(s)
Heating Forced Air, Gas: Central
Cooling Central Air
Flooring Carpet, Hardwood, Tile
Fireplaces Number 1
Fireplaces Type Insert
Equipment Fireplace Insert, Humidifier, Window Coverings
Fireplace true
Window Features Blinds,Drapes
Appliance Ceiling Fan, Dryer, Microwave, Range Hood, Refrigerator, Washer
Laundry Electric Dryer Hookup
Exterior
Exterior Feature Awning(s), Balcony, Basement Entrance, Deck; Covered, Double Pane Windows, Entry (Foyer), Lighting, Porch: Open, Stained Glass Windows, Storm Doors, Walkout
Garage Spaces 1.0
Utilities Available Natural Gas Connected, Electricity Connected, Sewer Connected, Sewer: Public, Water Connected
View Y/N Yes
View Mountain(s), Valley
Roof Type Asphalt
Present Use Single Family
Topography Curb & Gutter, Fenced: Full, Road: Paved, Sidewalks, Sprinkler: Auto-Full, Terrain, Flat, View: Mountain, View: Valley
Porch Porch: Open
Total Parking Spaces 4
Private Pool false
Building
Lot Description Curb & Gutter, Fenced: Full, Road: Paved, Sidewalks, Sprinkler: Auto-Full, View: Mountain, View: Valley
Faces North
Story 3
Sewer Sewer: Connected, Sewer: Public
Water Culinary
Structure Type Brick
New Construction No
Construction Status Blt./Standing
Schools
Elementary Schools Uintah
Middle Schools Clayton
High Schools Highland
School District Salt Lake
Others
Senior Community No
Tax ID 16-16-354-005
Acceptable Financing Cash, Conventional
Horse Property No
Listing Terms Cash, Conventional
Financing Conventional
Read Less Info
Want to know what your home might be worth? Contact us for a FREE valuation!

Our team is ready to help you sell your home for the highest possible price ASAP
Bought with KW Utah Realtors Keller Williams
GET MORE INFORMATION




