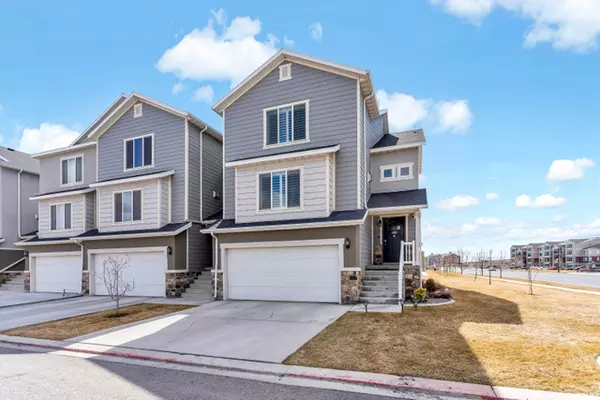For more information regarding the value of a property, please contact us for a free consultation.
Key Details
Sold Price $532,000
Property Type Townhouse
Sub Type Townhouse
Listing Status Sold
Purchase Type For Sale
Square Footage 2,538 sqft
Price per Sqft $209
Subdivision Edgewater At Geneva
MLS Listing ID 1798267
Sold Date 05/05/22
Style Townhouse; Row-end
Bedrooms 3
Full Baths 1
Half Baths 1
Three Quarter Bath 1
Construction Status Blt./Standing
HOA Fees $241/mo
HOA Y/N Yes
Abv Grd Liv Area 2,538
Year Built 2015
Annual Tax Amount $2,124
Lot Size 1,306 Sqft
Acres 0.03
Lot Dimensions 0.0x0.0x0.0
Property Description
***HIGHLY COVETED VINEYARD TOWNHOME *** Imagine yourself enjoying this spacious 2536 sq ft townhome in an excellent location. It's just a few minutes' walk from the Megaplex, several dining locations, and the now under construction Top Golf. It's even a quicker drive to a gas station and I-15 access. This home features a SPACIOUS KITCHEN with GRANITE COUNTERTOPS, OFFICE with FRENCH DOORS, GAS FIREPLACE, wood and tiled floors, PLANTATION SHUTTERS on main floor, LOTS of STORAGE, 2-tone paint, crown molding & 2x6 construction. The bottom floor family room could be used as a large bedroom or family room as you see fit. This is one of the few townhomes in Edgewater that has a FENCED BACK YARD (maintained by the HOA) with a new Apple tree and not only a TWO CAR GARAGE (plus room for a motorcycle and bikes) but also a TWO CAR DRIVEWAY for a TOTAL OF 4 PARKING SPACES . This is also an end unit on a corner lot. The clubhouse has many amenities (see "HOA Amenities" above). Hiking and biking trails nearby. All data, including all measurements and calculations of area, is obtained from various sources and has not been, and will not be, verified by broker or MLS. All information should be independently reviewed and verified for accuracy. EDIT 42-22: Multiple offers have been received, please submit Highest and Best offer by noon Monday and the client will decide by 9pm Monday.
Location
State UT
County Utah
Area Pl Grove; Lindon; Orem
Zoning Single-Family
Rooms
Basement Slab
Primary Bedroom Level Floor: 3rd
Master Bedroom Floor: 3rd
Interior
Interior Features Closet: Walk-In, Den/Office, Disposal, Range/Oven: Free Stdng., Granite Countertops
Heating Forced Air, Gas: Central
Cooling Central Air
Flooring Carpet, Hardwood, Tile
Fireplaces Number 1
Fireplaces Type Insert
Equipment Fireplace Insert
Fireplace true
Window Features Plantation Shutters
Appliance Ceiling Fan, Dryer, Gas Grill/BBQ, Microwave, Refrigerator, Washer, Water Softener Owned
Exterior
Exterior Feature Deck; Covered, Double Pane Windows, Entry (Foyer), Patio: Covered, Porch: Open, Patio: Open
Garage Spaces 2.0
Pool Fenced, Heated, In Ground, With Spa
Community Features Clubhouse
Utilities Available Natural Gas Connected, Electricity Connected, Sewer Connected, Sewer: Public, Water Connected
Amenities Available Clubhouse, Fitness Center, Insurance, Maintenance, Management, Pets Permitted, Playground, Pool, Sewer Paid, Snow Removal, Spa/Hot Tub, Tennis Court(s), Trash, Water
Waterfront No
View Y/N Yes
View Mountain(s)
Roof Type Asphalt
Present Use Residential
Topography Fenced: Full, Sidewalks, Sprinkler: Auto-Full, Terrain, Flat, View: Mountain
Porch Covered, Porch: Open, Patio: Open
Total Parking Spaces 4
Private Pool true
Building
Lot Description Fenced: Full, Sidewalks, Sprinkler: Auto-Full, View: Mountain
Faces North
Story 3
Sewer Sewer: Connected, Sewer: Public
Water Culinary
Structure Type Stone,Stucco,Cement Siding
New Construction No
Construction Status Blt./Standing
Schools
Elementary Schools Trailside Elementary
Middle Schools Orem
High Schools Mountain View
School District Alpine
Others
HOA Name Advantage Management
HOA Fee Include Insurance,Maintenance Grounds,Sewer,Trash,Water
Senior Community No
Tax ID 38-477-0001
Acceptable Financing Cash, Conventional, FHA, VA Loan
Horse Property No
Listing Terms Cash, Conventional, FHA, VA Loan
Financing FHA
Read Less Info
Want to know what your home might be worth? Contact us for a FREE valuation!

Our team is ready to help you sell your home for the highest possible price ASAP
Bought with Presidio Real Estate (South Utah County)
GET MORE INFORMATION




