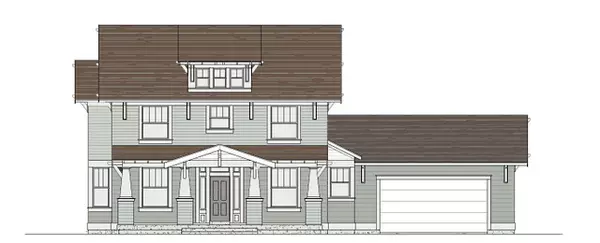For more information regarding the value of a property, please contact us for a free consultation.
Key Details
Sold Price $886,735
Property Type Single Family Home
Sub Type Single Family Residence
Listing Status Sold
Purchase Type For Sale
Square Footage 4,259 sqft
Price per Sqft $208
Subdivision Beacon Pointe
MLS Listing ID 1779294
Sold Date 05/06/22
Style Stories: 2
Bedrooms 5
Full Baths 3
Half Baths 1
Construction Status Und. Const.
HOA Fees $110/mo
HOA Y/N Yes
Abv Grd Liv Area 2,803
Year Built 2021
Annual Tax Amount $6,000
Lot Size 9,583 Sqft
Acres 0.22
Lot Dimensions 0.0x0.0x0.0
Property Description
The Arlington Craftsman is the home you've been waiting for! From the entry, with 2 flex spaces (think office, formal living room or formal dining room. The options are endless) around the corner is an open concept kitchen, breakfast nook and great room. With the mudroom and powder bathroom just off the breakfast nook. This home has a VAULTED grand master suite upstairs with separate vanities, free standing tub, luxurious shower and huge WIC. Also located upstairs is the laundry room, 2 guest rooms and guest bathroom! The basement is also FINISHED with 2 bedrooms, 1 bathroom and large rec room! Home is approximately 5 months from completion. This is just an estimate of timeframe and may change. Taxes are an estimate and have not been assessed.
Location
State UT
County Utah
Area Am Fork; Hlnd; Lehi; Saratog.
Zoning Single-Family
Rooms
Basement Full
Primary Bedroom Level Floor: 2nd
Master Bedroom Floor: 2nd
Interior
Interior Features See Remarks, Bath: Master, Closet: Walk-In, Disposal, French Doors, Oven: Double, Range: Countertop, Range: Gas
Heating Forced Air, Gas: Central
Cooling Central Air
Flooring Carpet, Laminate, Tile
Fireplaces Number 1
Fireplace true
Window Features None
Appliance Ceiling Fan, Microwave
Laundry Electric Dryer Hookup
Exterior
Exterior Feature Double Pane Windows, Porch: Open
Garage Spaces 4.0
Utilities Available Natural Gas Connected, Electricity Connected, Sewer Connected, Water Connected
Amenities Available Pets Permitted
Waterfront No
View Y/N Yes
View Mountain(s)
Roof Type Asphalt
Present Use Single Family
Topography Sprinkler: Auto-Full, View: Mountain, Drip Irrigation: Auto-Part
Porch Porch: Open
Total Parking Spaces 4
Private Pool false
Building
Lot Description Sprinkler: Auto-Full, View: Mountain, Drip Irrigation: Auto-Part
Faces North
Story 3
Sewer Sewer: Connected
Water Culinary
Structure Type Cement Siding
New Construction Yes
Construction Status Und. Const.
Schools
Elementary Schools Saratoga Shores
Middle Schools Lake Mountain
High Schools Westlake
School District Alpine
Others
HOA Name Ryan Sucher
Senior Community No
Tax ID 39-310-0120
Acceptable Financing Cash, Conventional
Horse Property No
Listing Terms Cash, Conventional
Financing Conventional
Read Less Info
Want to know what your home might be worth? Contact us for a FREE valuation!

Our team is ready to help you sell your home for the highest possible price ASAP
Bought with Century Communities Realty of Utah, LLC
GET MORE INFORMATION




