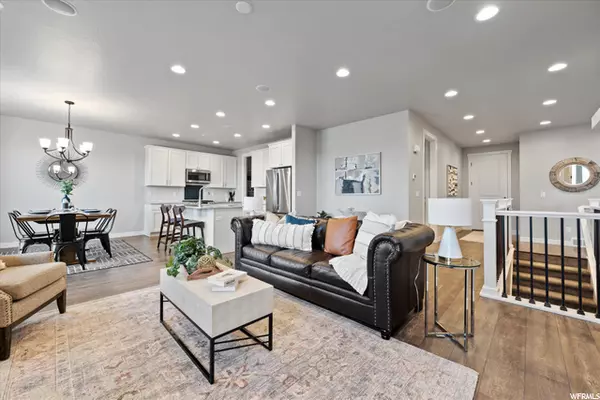For more information regarding the value of a property, please contact us for a free consultation.
Key Details
Sold Price $680,000
Property Type Single Family Home
Sub Type Single Family Residence
Listing Status Sold
Purchase Type For Sale
Square Footage 3,473 sqft
Price per Sqft $195
Subdivision Sagewood Village Sub
MLS Listing ID 1801135
Sold Date 05/06/22
Style Rambler/Ranch
Bedrooms 6
Full Baths 1
Three Quarter Bath 2
Construction Status Blt./Standing
HOA Fees $30/mo
HOA Y/N Yes
Abv Grd Liv Area 1,709
Year Built 2021
Annual Tax Amount $2,595
Lot Size 0.350 Acres
Acres 0.35
Lot Dimensions 0.0x0.0x0.0
Property Description
**Open House Saturday April 9th, 2022 from 1:00-3:00** Welcome to Sagewood Estates, a premiere community in Stansbury Park! Neighbors are choosing to come here for the great amenities and quiet surroundings, just 25 minutes from downtown Salt Lake City. Enjoy two parks, open trails, and easy access to sports facilities and outdoor activities--and that's all before we get to the property itself! You won't believe the upgrades in this practically-new home; agents, be sure to look at the attached PDF for a full list. Located on one of the neighborhood's largest lots, this home features 8-foot doors, recessed lighting in every room, a beautiful fireplace, wi-fi connected GE appliances, high-tech audio, superior sprinkler and drip system, and space for RV parking or a future outbuilding. You'll enjoy walk-in closets, custom cabinetry in the office and laundry room, and a gorgeous kitchen with tile backsplash and granite countertops. Truly outstanding in every way! Don't waste a minute; your new home is waiting. Square footage figures are provided as a courtesy estimate only and were obtained from County Records. Buyer is advised to obtain an independent measurement.
Location
State UT
County Tooele
Area Grantsville; Tooele; Erda; Stanp
Zoning Single-Family
Rooms
Basement Full
Primary Bedroom Level Floor: 1st
Master Bedroom Floor: 1st
Main Level Bedrooms 3
Interior
Interior Features Bath: Master, Closet: Walk-In, Den/Office, Disposal, Great Room, Range: Gas, Granite Countertops, Video Camera(s)
Cooling Central Air
Flooring Carpet, Laminate, Tile
Fireplaces Number 1
Fireplace true
Window Features Blinds
Appliance Ceiling Fan
Laundry Electric Dryer Hookup
Exterior
Exterior Feature Atrium, Double Pane Windows, Lighting
Garage Spaces 3.0
Utilities Available Natural Gas Connected, Electricity Connected, Sewer Connected, Sewer: Public, Water Connected
View Y/N Yes
View Mountain(s)
Roof Type Asphalt
Present Use Single Family
Topography Fenced: Part, Road: Paved, Sidewalks, Sprinkler: Auto-Full, View: Mountain, Drip Irrigation: Auto-Full
Total Parking Spaces 9
Private Pool false
Building
Lot Description Fenced: Part, Road: Paved, Sidewalks, Sprinkler: Auto-Full, View: Mountain, Drip Irrigation: Auto-Full
Faces Southwest
Story 2
Sewer Sewer: Connected, Sewer: Public
Water Culinary
Structure Type Asphalt,Brick,Stucco
New Construction No
Construction Status Blt./Standing
Schools
Elementary Schools Rose Springs
Middle Schools Clarke N Johnsen
High Schools Stansbury
School District Tooele
Others
HOA Name CSS HOA
Senior Community No
Tax ID 20-049-0-0118
Acceptable Financing Cash, Conventional, FHA, VA Loan, USDA Rural Development
Horse Property No
Listing Terms Cash, Conventional, FHA, VA Loan, USDA Rural Development
Financing Conventional
Read Less Info
Want to know what your home might be worth? Contact us for a FREE valuation!

Our team is ready to help you sell your home for the highest possible price ASAP
Bought with City Creek Realty



