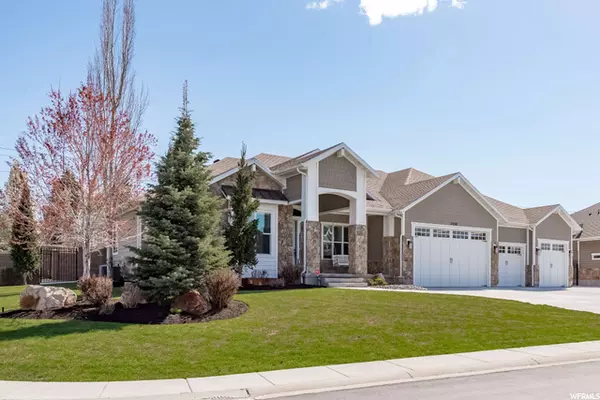For more information regarding the value of a property, please contact us for a free consultation.
Key Details
Sold Price $2,250,000
Property Type Single Family Home
Sub Type Single Family Residence
Listing Status Sold
Purchase Type For Sale
Square Footage 6,401 sqft
Price per Sqft $351
Subdivision Royal Oaks Estates
MLS Listing ID 1808472
Sold Date 05/05/22
Style Rambler/Ranch
Bedrooms 8
Full Baths 4
Half Baths 1
Three Quarter Bath 2
Construction Status Blt./Standing
HOA Fees $110/mo
HOA Y/N Yes
Abv Grd Liv Area 3,204
Year Built 2014
Annual Tax Amount $7,155
Lot Size 0.290 Acres
Acres 0.29
Lot Dimensions 0.0x0.0x0.0
Property Description
Simply Spectacular, that's the best description of this 6,400 square foot home This single level home checks off all the boxes of a dream home. Starting from the outside, you'll immediately notice the spacious 4-car garage with floor drain, heater, 200amp electrical service and spacious RV parking. Step around to the back, and you will see your little slice of paradise complete with a 54x20 covered deck with a seating area and outdoor dining space. Step down a few steps and enjoy the sounds of the water features and water jets from the swimming pool drowning out any ambient noise as you huddle around the fire pit. This home was carefully placed on the .29 acre lot with a slight tilt to take advantage of the Wasatch Mountains spectacularly displayed from every room in the back of the home. Some other amenities include a complete set of LED Christmas light, gas line out back for deck BBQ and security cameras. Now step inside and get ready to enjoy the epitome of and open floor plan. Inside you'll enjoy the 10ft. and 13 ft. ceilings throughout the main floor. The wall of windows on the back of the home lets in the sunshine throughout the day and provides added enjoyment to your back yard paradise. There are 2 water heaters, 2 furnaces and 2 air conditioning units for added comfort. This home is truly magnificent and an absolute must see. Possession to be after August 5th.
Location
State UT
County Salt Lake
Area Sandy; Alta; Snowbd; Granite
Zoning Single-Family
Rooms
Basement Entrance, Full
Main Level Bedrooms 4
Interior
Interior Features Alarm: Security, Bath: Sep. Tub/Shower, Closet: Walk-In, Disposal, Floor Drains, Gas Log, Great Room, Kitchen: Second, Oven: Double, Oven: Wall, Range: Countertop, Vaulted Ceilings, Granite Countertops, Video Camera(s)
Heating Forced Air, Gas: Central
Cooling Central Air
Flooring Carpet, Tile
Fireplaces Number 2
Equipment Hot Tub, Storage Shed(s)
Fireplace true
Window Features Blinds
Appliance Ceiling Fan, Dryer, Microwave, Range Hood, Refrigerator, Washer, Water Softener Owned
Laundry Electric Dryer Hookup, Gas Dryer Hookup
Exterior
Exterior Feature Basement Entrance, Deck; Covered, Double Pane Windows, Entry (Foyer), Sliding Glass Doors, Triple Pane Windows
Garage Spaces 4.0
Pool Fiberglass, Heated, In Ground, Electronic Cover
Utilities Available Natural Gas Connected, Electricity Connected, Sewer Connected, Sewer: Public, Water Connected
Amenities Available Gated, Snow Removal
View Y/N Yes
View Mountain(s)
Roof Type Asphalt
Present Use Single Family
Topography Corner Lot, Cul-de-Sac, Curb & Gutter, Fenced: Full, Secluded Yard, Sidewalks, Sprinkler: Auto-Full, Terrain, Flat, View: Mountain
Total Parking Spaces 4
Private Pool true
Building
Lot Description Corner Lot, Cul-De-Sac, Curb & Gutter, Fenced: Full, Secluded, Sidewalks, Sprinkler: Auto-Full, View: Mountain
Story 2
Sewer Sewer: Connected, Sewer: Public
Water Culinary
Structure Type Composition,Stone
New Construction No
Construction Status Blt./Standing
Schools
Elementary Schools Canyon View
Middle Schools Butler
High Schools Brighton
School District Canyons
Others
HOA Name Ryan Petersen
Senior Community No
Tax ID 22-34-254-021
Security Features Security System
Acceptable Financing Cash, Conventional
Horse Property No
Listing Terms Cash, Conventional
Financing Cash
Read Less Info
Want to know what your home might be worth? Contact us for a FREE valuation!

Our team is ready to help you sell your home for the highest possible price ASAP
Bought with Ulrich REALTORS, Inc.



