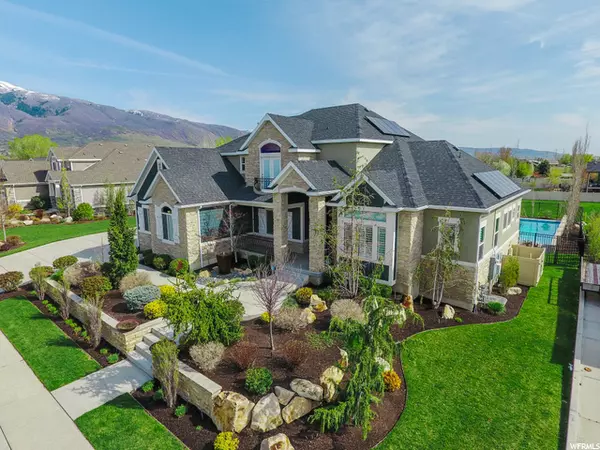For more information regarding the value of a property, please contact us for a free consultation.
Key Details
Sold Price $1,885,000
Property Type Single Family Home
Sub Type Single Family Residence
Listing Status Sold
Purchase Type For Sale
Square Footage 6,459 sqft
Price per Sqft $291
Subdivision Chestnut Farms Pud S
MLS Listing ID 1808997
Sold Date 05/31/22
Style Stories: 2
Bedrooms 6
Full Baths 4
Half Baths 1
Construction Status Blt./Standing
HOA Fees $60/mo
HOA Y/N Yes
Abv Grd Liv Area 3,177
Year Built 2014
Annual Tax Amount $6,537
Lot Size 0.420 Acres
Acres 0.42
Lot Dimensions 0.0x0.0x0.0
Property Description
Prepare to be amazed!! This stunning luxury home has more features and upgrades than any parade of home! No expense was spared inside or out. With $190,000 in landscaping features that include an oversized pergola, large fire pit, and three water features. An in-ground hot tub with cascading water fall, large putting green, kids playhouse and full outdoor kitchen. $160,000 spent on beautiful in-ground 45x20 Gunite pool with salt system, bubblers, and large sunbathing shelf. The inside of this Farmington estate is just as impressive! Professionally designed and decorated by a renowned designer! This home is not cookie cutter in any way!! $65,000 home theater, $70,000 geothermal system, and $100,000 Solar panel system are just a few incredible upgrades. You will save 90% on your utility bills! The Main Level boasts a spacious great room with floor to ceiling windows. A Large private master bedroom with sitting area, spa-like bath, and large walk-in closet designed by the closet butler. Upstairs you will find a loft overlooking the great room, 3 bedrooms and two full bathrooms. The basement is perfect for entertaining with the large tiered theater, kitchen, game room, and gym. Many additional Conveniences like a walkout basement, covered deck, RV pad, and fully fenced yard. The garage is even wired for two electric vehicles!!Located in a quiet cul-de-sac within Farmington's Premier Chestnut Farms Subdivision. You are centrally located to excellent schools, Station Park shopping Center, and freeway access. This home is the ONE you've been waiting for!
Location
State UT
County Davis
Area Bntfl; Nsl; Cntrvl; Wdx; Frmtn
Zoning Single-Family
Rooms
Basement Daylight, Full, Walk-Out Access
Primary Bedroom Level Floor: 1st
Master Bedroom Floor: 1st
Main Level Bedrooms 1
Interior
Interior Features Bath: Sep. Tub/Shower, Closet: Walk-In, Den/Office, Disposal, French Doors, Gas Log, Great Room, Jetted Tub, Kitchen: Second, Oven: Double, Vaulted Ceilings, Theater Room
Heating Electric, Geothermal
Cooling Geothermal
Flooring Hardwood
Fireplaces Number 1
Equipment Hot Tub, Projector
Fireplace true
Window Features Plantation Shutters
Appliance Gas Grill/BBQ, Refrigerator, Satellite Dish, Water Softener Owned
Laundry Electric Dryer Hookup
Exterior
Exterior Feature Awning(s), Balcony, Basement Entrance, Deck; Covered, Double Pane Windows, Entry (Foyer), Lighting, Patio: Covered, Walkout, Patio: Open
Garage Spaces 3.0
Carport Spaces 2
Pool In Ground, With Spa, Electronic Cover
Utilities Available Natural Gas Connected, Electricity Connected, Sewer Connected, Sewer: Public, Water Connected
Amenities Available Biking Trails, Clubhouse, Fitness Center, Pool
View Y/N Yes
View Mountain(s)
Roof Type Composition
Present Use Single Family
Topography Cul-de-Sac, Fenced: Full, Road: Paved, Sidewalks, Sprinkler: Auto-Full, Terrain, Flat, View: Mountain
Porch Covered, Patio: Open
Total Parking Spaces 5
Private Pool true
Building
Lot Description Cul-De-Sac, Fenced: Full, Road: Paved, Sidewalks, Sprinkler: Auto-Full, View: Mountain
Faces North
Story 3
Sewer Sewer: Connected, Sewer: Public
Water Culinary, Secondary
Structure Type Asphalt,Composition
New Construction No
Construction Status Blt./Standing
Schools
Elementary Schools Canyon Creek
Middle Schools Farmington
High Schools Farmington
School District Davis
Others
Senior Community No
Tax ID 08-515-0209
Ownership Agent Owned
Horse Property No
Financing Cash
Read Less Info
Want to know what your home might be worth? Contact us for a FREE valuation!

Our team is ready to help you sell your home for the highest possible price ASAP
Bought with Equity Real Estate (Buckley)



