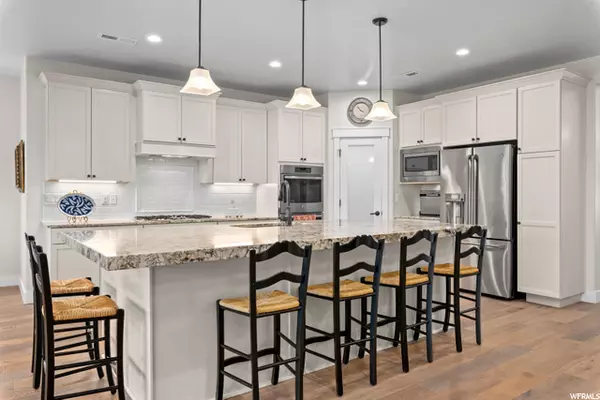For more information regarding the value of a property, please contact us for a free consultation.
Key Details
Sold Price $1,035,000
Property Type Single Family Home
Sub Type Single Family Residence
Listing Status Sold
Purchase Type For Sale
Square Footage 3,626 sqft
Price per Sqft $285
Subdivision Skye Estates Final P
MLS Listing ID 1814343
Sold Date 07/05/22
Style Rambler/Ranch
Bedrooms 5
Full Baths 3
Construction Status Blt./Standing
HOA Fees $70/mo
HOA Y/N Yes
Abv Grd Liv Area 1,722
Year Built 2016
Annual Tax Amount $3,078
Lot Size 10,454 Sqft
Acres 0.24
Lot Dimensions 0.0x0.0x0.0
Property Description
Absolutely beautiful rambler located within the highly desirable Skye Estates Community. One Level living at it's finest with a 2nd full kitchen down. Separate entrance in basement makes for an Awesome Mother in Law Apt. set up. This home is loaded with upgrades including beautiful hardwood flooring, custom cabinetry, SS appliance package including double ovens and gas range, granite countertops, custom tile and paint, Klipsch Surround Sound Speaker System in upstairs great room, Alarm System with cameras and the list goes on! The yard is a show piece complete with water feature and awning covered patio. Solar 8.34kw system is a huge plus! (Average electric bill over the last 12 months was $20.76. Including keeping a Tesla charged). The HOA Amenities are added bonus including a pool, clubhouse with Theater, great room and kitchen available for large family gatherings. Put This on Your List To See! *Buyer to verify all info.
Location
State UT
County Utah
Area Am Fork; Hlnd; Lehi; Saratog.
Zoning Single-Family
Rooms
Basement Entrance, Full
Primary Bedroom Level Floor: 1st
Master Bedroom Floor: 1st
Main Level Bedrooms 2
Interior
Interior Features Alarm: Fire, Alarm: Security, Bath: Sep. Tub/Shower, Closet: Walk-In, Disposal, French Doors, Gas Log, Great Room, Kitchen: Second, Kitchen: Updated, Mother-in-Law Apt., Oven: Double, Range: Gas, Range/Oven: Free Stdng., Vaulted Ceilings, Granite Countertops, Video Door Bell(s), Video Camera(s), Smart Thermostat(s)
Cooling Central Air
Flooring Carpet, Hardwood, Laminate, Tile
Fireplaces Number 1
Equipment Alarm System, Humidifier, Trampoline
Fireplace true
Window Features Blinds,Part
Appliance Water Softener Owned
Exterior
Exterior Feature Basement Entrance, Double Pane Windows, Entry (Foyer), Patio: Covered, Porch: Open
Garage Spaces 2.0
Utilities Available Natural Gas Available, Electricity Available, Sewer Available, Water Available
Amenities Available Clubhouse, Fitness Center, Picnic Area, Playground, Pool
View Y/N Yes
View Mountain(s)
Roof Type Asphalt
Present Use Single Family
Topography Curb & Gutter, Fenced: Full, Road: Paved, Secluded Yard, Sidewalks, Sprinkler: Auto-Full, Terrain, Flat, View: Mountain
Porch Covered, Porch: Open
Total Parking Spaces 2
Private Pool false
Building
Lot Description Curb & Gutter, Fenced: Full, Road: Paved, Secluded, Sidewalks, Sprinkler: Auto-Full, View: Mountain
Story 2
Sewer Sewer: Available
Water Culinary, Irrigation: Pressure, Secondary
Structure Type Stone,Stucco,Cement Siding
New Construction No
Construction Status Blt./Standing
Schools
Elementary Schools Ridgeline
Middle Schools Timberline
High Schools Lone Peak
School District Alpine
Others
HOA Name Skye Estates HOA
Senior Community No
Tax ID 66-418-0143
Security Features Fire Alarm,Security System
Acceptable Financing Cash, Conventional, FHA, VA Loan
Horse Property No
Listing Terms Cash, Conventional, FHA, VA Loan
Financing VA
Read Less Info
Want to know what your home might be worth? Contact us for a FREE valuation!

Our team is ready to help you sell your home for the highest possible price ASAP
Bought with Berkshire Hathaway HomeServices Elite Real Estate (American Fork)
GET MORE INFORMATION




