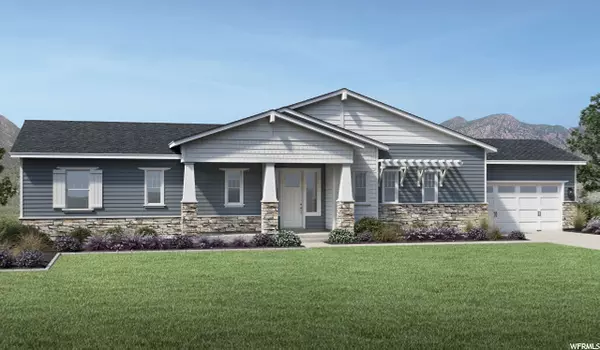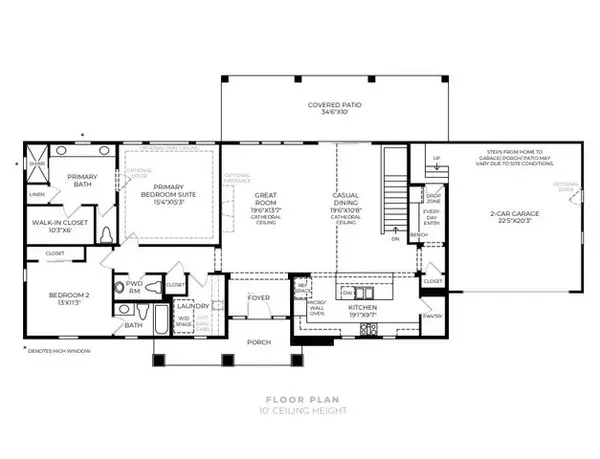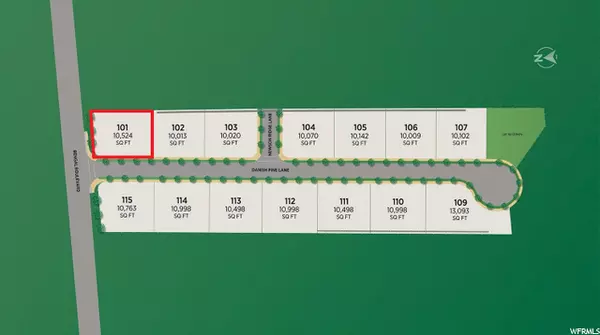For more information regarding the value of a property, please contact us for a free consultation.
Key Details
Sold Price $1,380,550
Property Type Single Family Home
Sub Type Single Family Residence
Listing Status Sold
Purchase Type For Sale
Square Footage 3,730 sqft
Price per Sqft $370
Subdivision Danish Pines
MLS Listing ID 1758270
Sold Date 07/15/22
Style Rambler/Ranch
Bedrooms 2
Full Baths 1
Half Baths 1
Three Quarter Bath 1
Construction Status Und. Const.
HOA Y/N No
Abv Grd Liv Area 1,870
Year Built 2022
Annual Tax Amount $1
Lot Size 10,454 Sqft
Acres 0.24
Lot Dimensions 0.0x0.0x0.0
Property Description
Introducing the Larsen floor plan: Open-concept living with room to entertain! This 2 bed/2.5 bath home includes everything you need for luxury living and a large great room space that's perfect for hosting guests! With features like an expansive 15' stacking sliding glass door from your great room to a large covered patio, a 3-car garage for storing all your tools, a statement-making fireplace in the great room, and a large unfinished basement allowing room to grow, this is one home you won't want to miss out on! Act fast - there is still time to add your OWN PERSONAL TOUCHES with Design Studio interior upgrades! See agent for details. New home warranty included; built above today's current building standards to give you an energy-efficient (and cost efficient!) home.
Location
State UT
County Salt Lake
Area Holladay; Murray; Cottonwd
Zoning Single-Family
Direction This community does not have an on-site sales center, please call agent to schedule tours.
Rooms
Basement Full
Primary Bedroom Level Floor: 1st
Master Bedroom Floor: 1st
Main Level Bedrooms 2
Interior
Interior Features Closet: Walk-In, Great Room, Kitchen: Updated, Oven: Wall, Range: Countertop, Range: Gas, Vaulted Ceilings, Granite Countertops
Cooling Central Air
Flooring Carpet, Hardwood, Tile
Fireplaces Number 1
Fireplace true
Appliance Microwave, Range Hood
Exterior
Exterior Feature Awning(s), Double Pane Windows, Entry (Foyer), Patio: Covered
Garage Spaces 3.0
Utilities Available Natural Gas Connected, Electricity Connected, Sewer Connected, Sewer: Public, Water Connected
View Y/N No
Roof Type Asphalt
Present Use Single Family
Topography Corner Lot, Sprinkler: Auto-Part
Accessibility Single Level Living
Porch Covered
Total Parking Spaces 3
Private Pool false
Building
Lot Description Corner Lot, Sprinkler: Auto-Part
Faces West
Story 2
Sewer Sewer: Connected, Sewer: Public
Water Culinary
Structure Type Stucco,Cement Siding
New Construction Yes
Construction Status Und. Const.
Schools
Elementary Schools Canyon View
Middle Schools Butler
High Schools Brighton
School District Canyons
Others
Senior Community No
Tax ID 22-35-102-076
Ownership Agent Owned
Acceptable Financing Cash, Conventional
Horse Property No
Listing Terms Cash, Conventional
Financing Cash
Read Less Info
Want to know what your home might be worth? Contact us for a FREE valuation!

Our team is ready to help you sell your home for the highest possible price ASAP
Bought with Realtypath LLC (Preferred)
GET MORE INFORMATION




