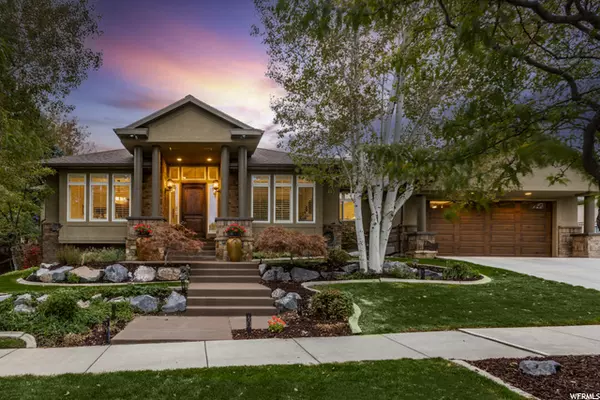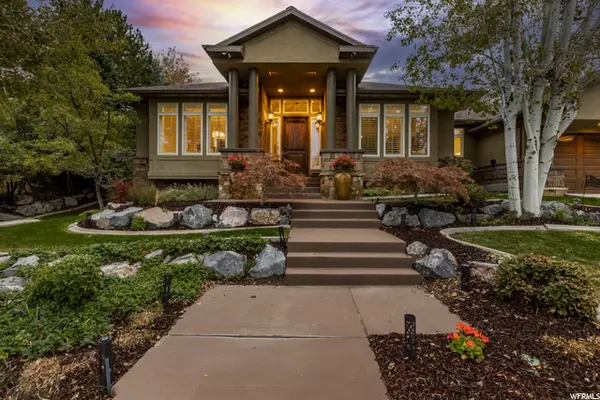For more information regarding the value of a property, please contact us for a free consultation.
Key Details
Sold Price $1,275,000
Property Type Single Family Home
Sub Type Single Family Residence
Listing Status Sold
Purchase Type For Sale
Square Footage 5,604 sqft
Price per Sqft $227
Subdivision South Mountain
MLS Listing ID 1801640
Sold Date 07/22/22
Style Rambler/Ranch
Bedrooms 4
Full Baths 3
Half Baths 1
Construction Status Blt./Standing
HOA Y/N No
Abv Grd Liv Area 2,830
Year Built 1996
Annual Tax Amount $4,351
Lot Size 0.310 Acres
Acres 0.31
Lot Dimensions 0.0x0.0x0.0
Property Description
Don't miss the opportunity to see this charming one of a kind custom rambler located on the 13th Tee Box of South Mountain Golf Course. Just a short distance from world-class mountain biking trails, hiking trails, hang gliding, Draper Rec Center, great schools and more. With 2 master suites, 2 guest bedrooms, a large office or flex space, 3.5 baths, a formal dining room, 2 fireplaces and a large custom laundry room, this home is sure to impress and offers flexibility with the large spaces. This home features unique and bold accents throughout, such as engineered hardwood floors, natural stone countertops and flooring, a heated four-car garage, TONS of storage through-out, exterior accent lighting to illuminate the entire property along with beautiful landscaping all around the home. The spacious upstairs living room is accented with a wall of windows that evoke natural light into the open space. The kitchen's blend of dark and light cabinetry creates a unique contrast against the eye-catching stone and glass backsplash, along with the stunning granite countertops. The kitchen also features double ovens, a large island with cooktop and additional storage space. The upstairs master suite has two LARGE hard-to-find walk-in closets, a spacious en suite with a separate soaking tub, custom-built shower (with double shower heads), and natural stone throughout. The basement is fully finished with 3 bedrooms, 2 baths with one being a second master bedroom with another large oversized walk-in closet and beautiful en suite. A massive family room is equipped with a wet bar and pool table for entertaining. Additionally, the basement has a large finished storage area with washer and dryer hookups and sink that could be used for an additional flex space or gym. The basement could be a mother-in-law apartment or a rental unit, with a separate entrance through the garage. When relaxing outdoors, 2 inviting patios are off the kitchen and the master suite, offering seclusion and gorgeous landscaping to enjoy. The additional topside parcel (exclusive to the property) provides open views of the Wasatch mountains, golf course. DO NOT miss the interactive virtual walkthrough located in the TOUR LINK!!!!! AGENTS READ AGENT REMARKS.
Location
State UT
County Salt Lake
Area Sandy; Draper; Granite; Wht Cty
Zoning Single-Family
Rooms
Basement Entrance, Full
Primary Bedroom Level Floor: 1st
Master Bedroom Floor: 1st
Main Level Bedrooms 1
Interior
Interior Features Bar: Wet, Basement Apartment, Bath: Master, Bath: Sep. Tub/Shower, Central Vacuum, Closet: Walk-In, Den/Office, Disposal, Gas Log, Jetted Tub, Oven: Double, Vaulted Ceilings, Granite Countertops
Heating Forced Air, Gas: Central
Cooling Central Air
Flooring Carpet, Hardwood, Tile
Fireplaces Number 2
Fireplace true
Window Features Blinds
Appliance Ceiling Fan, Trash Compactor, Microwave, Refrigerator
Laundry Electric Dryer Hookup
Exterior
Exterior Feature Basement Entrance, Deck; Covered, Double Pane Windows, Entry (Foyer), Lighting, Patio: Covered, Porch: Open, Sliding Glass Doors
Garage Spaces 4.0
Utilities Available Natural Gas Connected, Electricity Connected, Sewer Connected, Sewer: Public, Water Connected
View Y/N Yes
View Mountain(s)
Roof Type Asphalt
Present Use Single Family
Topography Curb & Gutter, Road: Paved, Secluded Yard, Sidewalks, Sprinkler: Auto-Full, Terrain, Flat, Terrain: Grad Slope, View: Mountain, Adjacent to Golf Course, Private
Porch Covered, Porch: Open
Total Parking Spaces 12
Private Pool false
Building
Lot Description Curb & Gutter, Road: Paved, Secluded, Sidewalks, Sprinkler: Auto-Full, Terrain: Grad Slope, View: Mountain, Near Golf Course, Private
Faces Northwest
Story 2
Sewer Sewer: Connected, Sewer: Public
Water Culinary
Structure Type Brick,Stucco
New Construction No
Construction Status Blt./Standing
Schools
Elementary Schools Oak Hollow
Middle Schools Draper Park
High Schools Corner Canyon
School District Canyons
Others
Senior Community No
Tax ID 34-04-303-002
Acceptable Financing Cash, Conventional
Horse Property No
Listing Terms Cash, Conventional
Financing VA
Read Less Info
Want to know what your home might be worth? Contact us for a FREE valuation!

Our team is ready to help you sell your home for the highest possible price ASAP
Bought with KW Utah Realtors Keller Williams
GET MORE INFORMATION




