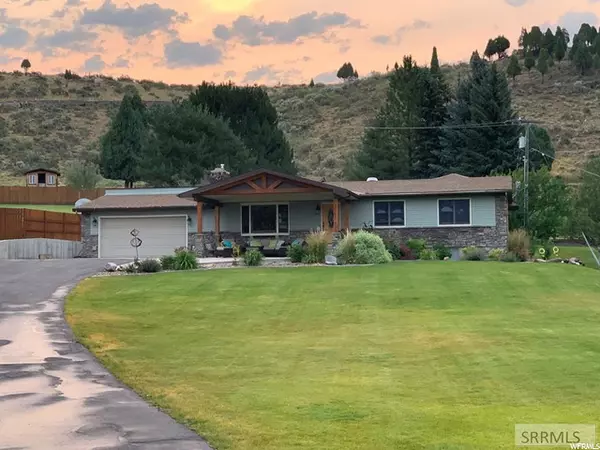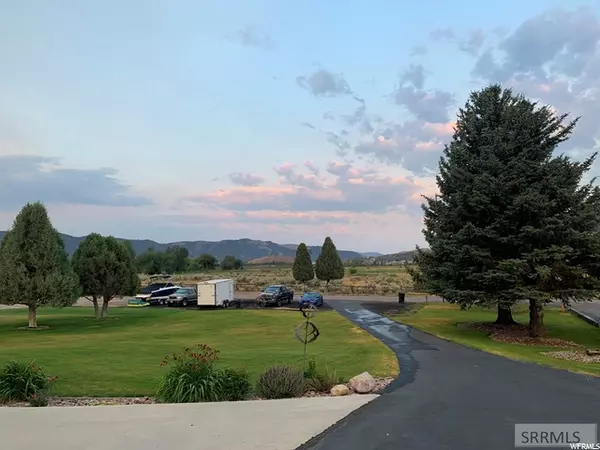For more information regarding the value of a property, please contact us for a free consultation.
Key Details
Sold Price $530,000
Property Type Single Family Home
Sub Type Single Family Residence
Listing Status Sold
Purchase Type For Sale
Square Footage 2,905 sqft
Price per Sqft $182
Subdivision Burton Canyon
MLS Listing ID 1808261
Sold Date 07/25/22
Style Rambler/Ranch
Bedrooms 4
Full Baths 2
Construction Status Blt./Standing
HOA Y/N No
Abv Grd Liv Area 1,753
Year Built 1975
Annual Tax Amount $1,070
Lot Size 0.890 Acres
Acres 0.89
Lot Dimensions 0.0x0.0x0.0
Property Description
Unbelievable listing panoramic Views of the valley! The home sits up on the elevation with private ridge behind you it's easy to feel your all by yourself with the wildlife greeting you frequently! The views of the valley of Soda Springs Idaho could not be more captivating! Watch the sunset from the front porch, bbq on the front or back deck! Two fireplaces makes being home in winter months warm & welcoming, Gorgeous Hardwood floors, Kitchen and Master has skylights welcoming in tons of natural light year round, kitchen is furnished with all stainless steel appliances, low cost gas forced air heat, don't miss out this house could be exactly what you've been waiting for! Outside features maintenance free exterior and full sprinkler system Just minutes north of Soda Springs, 2 hours from Jackson Hole, Wyoming, & 3 hours from Salt Lake City, Utah, 30 minutes to Lava Hot Springs. Hiking trails, and so much more! The history of Soda Springs Idaho, river, lake, natural geyser, the Oregon Trail, golf course, and a hospital it has everything to offer. If you're looking for your first or second home, or maybe a vacation VRBO getaway with year-round access? This is it! Want to be near great fishing and recreational trails, and much more!
Location
State ID
County Caribou
Area Storey
Zoning Single-Family
Direction From hwy 30 turn left/North on Main street at first stop light in Soda Springs, keep straight on Main Street (at the corner of hooper street) take the next left on E. 1st N. or Cedar View Lane, travel 1.3 miles the house is on the right or east of the road.
Rooms
Basement Full, See Remarks
Primary Bedroom Level Floor: 1st
Master Bedroom Floor: 1st
Main Level Bedrooms 3
Interior
Interior Features Bath: Master, Closet: Walk-In, Den/Office, Disposal, Vaulted Ceilings
Heating Forced Air, Gas: Central
Flooring Hardwood, Tile
Fireplaces Number 2
Fireplaces Type Insert
Equipment Fireplace Insert
Fireplace true
Window Features None
Appliance Ceiling Fan
Exterior
Exterior Feature See Remarks, Patio: Covered, Porch: Open, Patio: Open
Garage Spaces 2.0
Utilities Available Natural Gas Available, Natural Gas Connected, Electricity Connected, Sewer Connected, Water Connected
View Y/N Yes
View Mountain(s)
Roof Type Asphalt
Present Use Single Family
Topography Terrain, Flat, View: Mountain
Porch Covered, Porch: Open, Patio: Open
Total Parking Spaces 2
Private Pool false
Building
Lot Description View: Mountain
Story 2
Sewer Sewer: Connected
Water See Remarks, Well
Structure Type Brick,Metal Siding
New Construction No
Construction Status Blt./Standing
Schools
Elementary Schools Thirkill
Middle Schools Tigert
High Schools Soda Springs
School District Soda Springs Joint
Others
Senior Community No
Tax ID 005504000040
Acceptable Financing Cash, Conventional, FHA, VA Loan, USDA Rural Development
Horse Property No
Listing Terms Cash, Conventional, FHA, VA Loan, USDA Rural Development
Financing Conventional
Read Less Info
Want to know what your home might be worth? Contact us for a FREE valuation!

Our team is ready to help you sell your home for the highest possible price ASAP
Bought with NON-MLS



