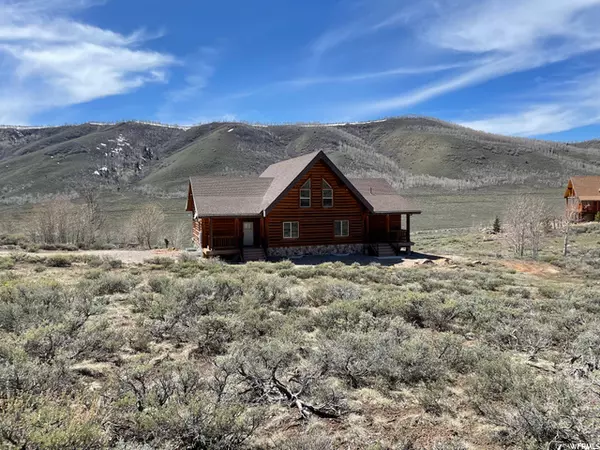For more information regarding the value of a property, please contact us for a free consultation.
Key Details
Sold Price $866,500
Property Type Single Family Home
Sub Type Single Family Residence
Listing Status Sold
Purchase Type For Sale
Square Footage 4,930 sqft
Price per Sqft $175
MLS Listing ID 1810243
Sold Date 07/26/22
Style Other/See Remarks
Bedrooms 5
Full Baths 2
Three Quarter Bath 1
Construction Status Blt./Standing
HOA Fees $44/ann
HOA Y/N Yes
Abv Grd Liv Area 2,842
Year Built 2007
Annual Tax Amount $4,316
Lot Size 4.830 Acres
Acres 4.83
Lot Dimensions 0.0x0.0x0.0
Property Description
Comes Fully Furnished!! Get away from it all in this beautiful cabin located in the safety of the gated community of Aspen Cove in Scofield. This cabin is on a 5 acre piece of land. It is a 4930 square feet, 5 Bedroom, 3 bathroom cabin with large kitchen, loft, playroom, reading room, laundry room, garage for the toys, and a large deck with a beautiful view of the Mountain. Come enjoy four wheeling, snowmobiling, boating, fishing, catching crawdads, smores by the firepit, movies, video games, ping pong tournaments, foosball games, new years eve parties etc. Or just enjoy a quiet evening reading by the fire. There are also tennis and basket ball courts in the common area. This cabin has it all!! And it is beautiful! Pictures don't do it justice. Come and take a look. 50 minute drive from the mouth of Spanish Fork Canyon.
Location
State UT
County Carbon
Area Helper; Martin; Spring Glen; Sc
Zoning Single-Family
Direction Need code to gate at Aspen Cove Sub - come up main road-at top of hill stay to the right & curve to the N, continue & road will curve to the W- continue on Aspen Cove Rd till road curves to the S-continue til you see Falcon Cir on the right and follow the signs
Rooms
Basement Daylight, Walk-Out Access
Primary Bedroom Level Floor: 1st
Master Bedroom Floor: 1st
Main Level Bedrooms 3
Interior
Interior Features Bath: Master, Disposal, Gas Log, Great Room, Kitchen: Updated, Range/Oven: Free Stdng., Vaulted Ceilings, Granite Countertops
Heating See Remarks, Forced Air, Propane
Cooling Central Air
Flooring Carpet, Hardwood, Tile
Fireplaces Number 3
Equipment Wood Stove
Fireplace true
Window Features Blinds
Appliance Portable Dishwasher, Dryer, Gas Grill/BBQ, Microwave, Refrigerator, Satellite Equipment, Satellite Dish, Washer
Exterior
Exterior Feature Deck; Covered, Double Pane Windows, Storm Doors, Walkout
Garage Spaces 1.0
Utilities Available Natural Gas Not Available, Electricity Connected, Sewer: Septic Tank, Water Connected
Amenities Available Fire Pit, Gated, Picnic Area, Security, Tennis Court(s), Water
View Y/N Yes
View Mountain(s), Valley
Roof Type Asphalt
Present Use Single Family
Topography Cul-de-Sac, Road: Unpaved, Terrain: Grad Slope, Terrain: Hilly, View: Mountain, View: Valley
Total Parking Spaces 1
Private Pool false
Building
Lot Description Cul-De-Sac, Road: Unpaved, Terrain: Grad Slope, Terrain: Hilly, View: Mountain, View: Valley
Story 3
Sewer Septic Tank
Water Culinary, Private, Well
Structure Type See Remarks,Frame,Log,Stone
New Construction No
Construction Status Blt./Standing
Schools
Elementary Schools Sally Mauro
Middle Schools Helper
High Schools Carbon
School District Carbon
Others
HOA Fee Include Water
Senior Community No
Tax ID 2A-0054-0115
Acceptable Financing Cash, Conventional, FHA, VA Loan
Horse Property No
Listing Terms Cash, Conventional, FHA, VA Loan
Financing Conventional
Read Less Info
Want to know what your home might be worth? Contact us for a FREE valuation!

Our team is ready to help you sell your home for the highest possible price ASAP
Bought with Century 21 Harman Realty
GET MORE INFORMATION




