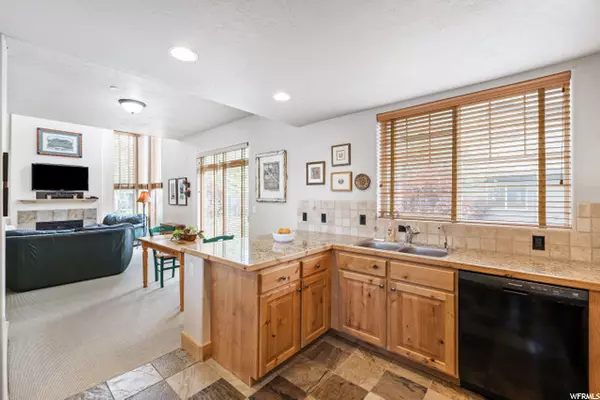For more information regarding the value of a property, please contact us for a free consultation.
Key Details
Property Type Condo
Sub Type Condominium
Listing Status Sold
Purchase Type For Sale
Square Footage 1,467 sqft
Price per Sqft $654
Subdivision Fox Point
MLS Listing ID 1822623
Sold Date 07/29/22
Style Townhouse; Row-mid
Bedrooms 3
Full Baths 2
Half Baths 1
Construction Status Blt./Standing
HOA Fees $452/mo
HOA Y/N Yes
Abv Grd Liv Area 1,467
Year Built 2003
Annual Tax Amount $2,153
Lot Size 435 Sqft
Acres 0.01
Lot Dimensions 0.0x0.0x0.0
Property Sub-Type Condominium
Property Description
Accepting Backup Offers! Immaculate Kimball Junction 3 bedroom 2 1/2 bath condo in Fox Point! Easy in/out commute for both Park City and the Salt Lake Valley, a quick walk to the Redstone shops and restaurants, and just a few steps from the gorgeous walking trails and vistas of the Swaner Nature Preserve. Largest floorplan in the complex with 3 full bedrooms. Quiet location set down and back off the street, facing the inner greenspace with floor-to-ceiling windows. Sisal carpeting, easy gas fireplace, knotty alder solid wood cabinets, newer appliances. Reverse osmosis water filter. Spacious vaulted master suite with shower and jetted tub, 2-sink vanity. 3rd bedroom currently configured as a den/office. Lockable crawlspace storage under the eaves. Short and long term rentals allowed - see attached rental analysis. Pets allowed for owner-occupants only.
Location
State UT
County Summit
Area Park City; Kimball Jct; Smt Pk
Zoning Multi-Family
Rooms
Basement Slab
Interior
Interior Features Alarm: Fire, Bath: Primary, Bath: Sep. Tub/Shower, Closet: Walk-In, Den/Office, Disposal, Gas Log, Jetted Tub, Range: Gas, Vaulted Ceilings, Granite Countertops
Heating Forced Air, Gas: Central
Cooling Central Air
Flooring Carpet, Tile, Slate
Fireplaces Number 1
Equipment Window Coverings
Fireplace true
Window Features Blinds
Appliance Ceiling Fan, Dryer, Microwave, Refrigerator, Satellite Dish, Washer, Water Softener Owned
Laundry Electric Dryer Hookup
Exterior
Exterior Feature Double Pane Windows, Entry (Foyer), Sliding Glass Doors, Patio: Open
Garage Spaces 2.0
Utilities Available Natural Gas Connected, Electricity Connected, Sewer Connected, Sewer: Public, Water Connected
Amenities Available Biking Trails, Hiking Trails, Insurance, Pet Rules, Pets Permitted, Sewer Paid, Snow Removal, Trash, Water
View Y/N Yes
View Mountain(s)
Roof Type Asphalt
Present Use Residential
Topography Cul-de-Sac, Fenced: Part, Road: Paved, Sidewalks, Sprinkler: Auto-Full, Terrain, Flat, View: Mountain
Porch Patio: Open
Total Parking Spaces 2
Private Pool false
Building
Lot Description Cul-De-Sac, Fenced: Part, Road: Paved, Sidewalks, Sprinkler: Auto-Full, View: Mountain
Faces Southwest
Story 2
Sewer Sewer: Connected, Sewer: Public
Water Culinary
Structure Type Cement Siding
New Construction No
Construction Status Blt./Standing
Schools
Elementary Schools Parley'S Park
Middle Schools Ecker Hill
High Schools Park City
School District Park City
Others
HOA Name Allyson Dickey
HOA Fee Include Insurance,Sewer,Trash,Water
Senior Community No
Tax ID FPRV-32-C-1
Security Features Fire Alarm
Acceptable Financing Cash, Conventional
Horse Property No
Listing Terms Cash, Conventional
Financing Conventional
Read Less Info
Want to know what your home might be worth? Contact us for a FREE valuation!

Our team is ready to help you sell your home for the highest possible price ASAP
Bought with NON-MLS
GET MORE INFORMATION




