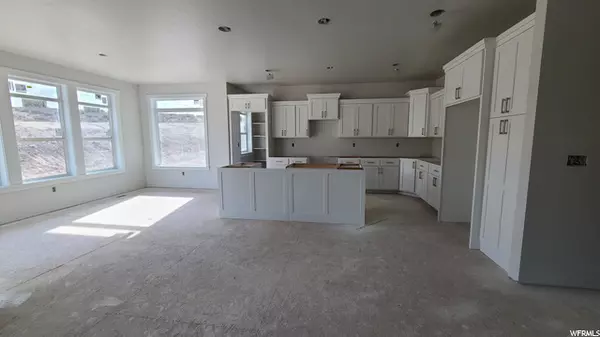For more information regarding the value of a property, please contact us for a free consultation.
Key Details
Sold Price $719,900
Property Type Single Family Home
Sub Type Single Family Residence
Listing Status Sold
Purchase Type For Sale
Square Footage 4,109 sqft
Price per Sqft $175
Subdivision Spring Run
MLS Listing ID 1814175
Sold Date 08/03/22
Style Rambler/Ranch
Bedrooms 3
Full Baths 2
Half Baths 1
Construction Status Und. Const.
HOA Y/N No
Abv Grd Liv Area 2,046
Year Built 2022
Annual Tax Amount $1,500
Lot Size 10,018 Sqft
Acres 0.23
Lot Dimensions 0.0x0.0x0.0
Property Description
This beautiful Carmen plan is under construction and will be completed by approximately July 12, 2022. Located in our Spring Run subdivision, this home is south facing on a .23 acre lot. No HOA! Finish features include the following: 3-car garage, 9' main floor ceilings, 2x6 exterior wall construction, upgraded insulation (R-19 walls, R-49 ceilings), 2-tone paint, upgraded kitchen faucet, brushed nickel hardware, 50-gallon water heater, 95% furnace, A/C, soft water rough-in, white cabinets, quartz countertops throughout, horizontal iron stair railing, stainless steel appliances, plenty of room for RV parking, and front yard landscaping included. Call for an appointment, a model home agent will show you the home. Model is open Saturdays from 12-6, or by appointment on weekdays, please contact agent with any questions. **The Matterport tour is the Carmen floorplan, but with different options than the subject property that is for sale.
Location
State UT
County Utah
Area Am Fork; Hlnd; Lehi; Saratog.
Zoning Single-Family
Rooms
Basement Daylight, Full
Primary Bedroom Level Floor: 1st
Master Bedroom Floor: 1st
Main Level Bedrooms 3
Interior
Interior Features Bath: Master, Bath: Sep. Tub/Shower, Closet: Walk-In, Disposal, Floor Drains, Great Room, Range/Oven: Free Stdng., Vaulted Ceilings, Granite Countertops
Heating Forced Air, Gas: Central
Cooling Central Air
Flooring Carpet, Tile, Vinyl
Fireplace false
Window Features None
Appliance Ceiling Fan, Microwave
Laundry Electric Dryer Hookup
Exterior
Exterior Feature Porch: Open
Garage Spaces 3.0
Utilities Available Natural Gas Connected, Electricity Connected, Sewer Connected, Sewer: Public, Water Connected
Waterfront No
View Y/N No
Roof Type Asphalt
Present Use Single Family
Topography Curb & Gutter, Road: Paved, Sidewalks, Sprinkler: Auto-Part, Terrain: Grad Slope, Drip Irrigation: Auto-Part
Porch Porch: Open
Total Parking Spaces 3
Private Pool false
Building
Lot Description Curb & Gutter, Road: Paved, Sidewalks, Sprinkler: Auto-Part, Terrain: Grad Slope, Drip Irrigation: Auto-Part
Faces South
Story 2
Sewer Sewer: Connected, Sewer: Public
Water Culinary
Structure Type Stone,Stucco,Cement Siding
New Construction Yes
Construction Status Und. Const.
Schools
Elementary Schools Black Ridge
Middle Schools Frontier
High Schools Cedar Valley
School District Alpine
Others
Senior Community No
Tax ID 66-775-0306
Acceptable Financing Cash, Conventional, FHA, VA Loan, USDA Rural Development
Horse Property No
Listing Terms Cash, Conventional, FHA, VA Loan, USDA Rural Development
Financing VA
Read Less Info
Want to know what your home might be worth? Contact us for a FREE valuation!

Our team is ready to help you sell your home for the highest possible price ASAP
Bought with Fitness Realty LLC
GET MORE INFORMATION



