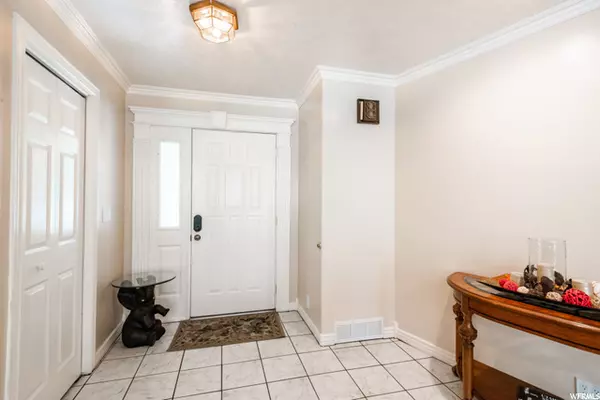For more information regarding the value of a property, please contact us for a free consultation.
Key Details
Sold Price $680,000
Property Type Single Family Home
Sub Type Single Family Residence
Listing Status Sold
Purchase Type For Sale
Square Footage 2,870 sqft
Price per Sqft $236
Subdivision Hidden Valley Hills
MLS Listing ID 1820765
Sold Date 08/17/22
Style Rambler/Ranch
Bedrooms 5
Full Baths 2
Three Quarter Bath 1
Construction Status Blt./Standing
HOA Y/N No
Abv Grd Liv Area 1,480
Year Built 1984
Annual Tax Amount $2,557
Lot Size 10,454 Sqft
Acres 0.24
Lot Dimensions 0.0x0.0x0.0
Property Description
Simply Stunning Rambler in Coveted Hidden Valley Hills! Boasting a gorgeous open concept kitchen with custom cherry wood soft close cabinets & drawers, granite countertops, double & convection ovens, stainless steel appliances, tile backsplash & under cabinet lighting. Timeless wood laminate floors. Impressive family room with stacked stone wall & gas fireplace, huge open windows showcasing the beautiful outside living space. Luxurious master suite w/ remodeled bath, European shower, granite countertops & custom glass sink. Updated full bath. Wonderful lower level with spacious family room, stone wall, cozy wood-burning fireplace. Enormous 38-foot covered patio area for relaxing or entertaining with gorgeous views of Lone Peak. Soothing waterfall, stone patio, swing set for kids & mature trees. Full brick & stone exterior. 3 car garage with 3rd bay extra deep to fit full-size trucks. New RV parking & driveway with 5-inch thick cement & gravel to support motorhome weight. New roof & rain gutters 2017, New furnace 2021, A/C 2018, water heater 2017, also new pressure regulator. Close to shopping & entertainment. Just minutes from Hidden Valley Golf Course & Country Club. You will love coming home!
Location
State UT
County Salt Lake
Area Sandy; Alta; Snowbd; Granite
Zoning Single-Family
Rooms
Basement Full
Primary Bedroom Level Floor: 1st
Master Bedroom Floor: 1st
Main Level Bedrooms 3
Interior
Interior Features Bar: Dry, Disposal, Gas Log, Kitchen: Updated, Oven: Double, Range/Oven: Free Stdng., Granite Countertops
Heating Forced Air, Gas: Central
Cooling Central Air
Flooring Carpet, Laminate, Tile
Fireplaces Number 2
Equipment Window Coverings
Fireplace true
Window Features Blinds,Drapes,Full
Appliance Ceiling Fan, Microwave, Refrigerator
Laundry Electric Dryer Hookup
Exterior
Exterior Feature Double Pane Windows, Lighting, Patio: Covered, Sliding Glass Doors, Storm Doors
Garage Spaces 3.0
Utilities Available Natural Gas Connected, Electricity Connected, Sewer Connected, Sewer: Public, Water Connected
View Y/N Yes
View Mountain(s)
Roof Type Asphalt
Present Use Single Family
Topography Fenced: Full, Secluded Yard, Sidewalks, Sprinkler: Auto-Full, Terrain, Flat, View: Mountain
Accessibility Single Level Living
Porch Covered
Total Parking Spaces 3
Private Pool false
Building
Lot Description Fenced: Full, Secluded, Sidewalks, Sprinkler: Auto-Full, View: Mountain
Faces West
Story 2
Sewer Sewer: Connected, Sewer: Public
Water Culinary
Structure Type Brick,Stone
New Construction No
Construction Status Blt./Standing
Schools
Elementary Schools Sunrise
Middle Schools Indian Hills
High Schools Alta
School District Canyons
Others
Senior Community No
Tax ID 28-21-353-010
Acceptable Financing Cash, Conventional, FHA, VA Loan
Horse Property No
Listing Terms Cash, Conventional, FHA, VA Loan
Financing Conventional
Read Less Info
Want to know what your home might be worth? Contact us for a FREE valuation!

Our team is ready to help you sell your home for the highest possible price ASAP
Bought with Windermere Real Estate (Draper)



