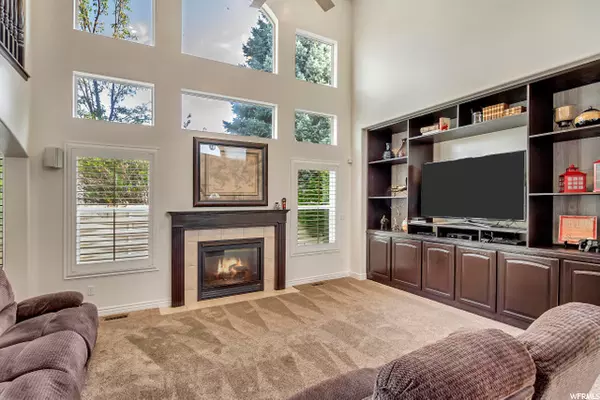For more information regarding the value of a property, please contact us for a free consultation.
Key Details
Sold Price $700,000
Property Type Single Family Home
Sub Type Single Family Residence
Listing Status Sold
Purchase Type For Sale
Square Footage 4,432 sqft
Price per Sqft $157
Subdivision Fairways Of Oakridge
MLS Listing ID 1811386
Sold Date 08/19/22
Style Stories: 2
Bedrooms 6
Full Baths 2
Half Baths 1
Three Quarter Bath 1
Construction Status Blt./Standing
HOA Fees $140/mo
HOA Y/N Yes
Abv Grd Liv Area 2,522
Year Built 2001
Annual Tax Amount $3,233
Lot Size 6,534 Sqft
Acres 0.15
Lot Dimensions 0.0x0.0x0.0
Property Description
**OPEN HOUSE CANCELLED**Contingent Sale Failed! Buyers backed out and pulled their own home from the market. Don't miss out on a 2nd chance at an INSTANT EQUITY OPPORTUNITY! and with the right offer SELLERS ARE WILLING TO PAY UP TO $15,000 TOWARD BUYERS CLOSING COSTS, PERMANENT INTEREST RATE REDUCTION or 2/1 RATE BUYDOWN! Talk with your Lender on how much this can benefit you! Homes don't come up often in this highly desirable community and this one does not disappoint. The main floor is an entertainers dream! It features a great room floor plan with soaring ceilings, a wall of windows that cascade the family room with natural light, an updated kitchen with Corian and Granite Countertops, a versatile formal foyer, hardwood flooring, central vacuum system, and a Master bedroom suite with walk-in closet and roomy shower. There is also a 2nd bedroom currently being used as a rec room. You will love the builtin entertainment center and shelving unit. Upstairs you will find two more bedrooms, a full bath, and a spacious loft that could be another family room, gaming area, or your new office space. The basement can be accessed two ways- one being from the garage, making it a perfect option for a Mother in law apartment. The basement has two bedrooms, a family room with gas fireplace, a full kitchen, and a workshop complete with sink. There are even laundry hookups in one of the bedroom closets. The basement provides storage galore! Easy access to the Freeway, neighborhood parks, basketball courts, and of course the Oakridge Golf Course make this home the perfect choice! . Home also features a roof that was installed in 2018, zoned heating, water softener, plantation shutters, and so much more! Google Street View is not available in this private neighborhood. It may show the home/street behind Front Nine Way instead. Square footage figures are provided as a courtesy estimate only and were obtained from county records. Buyer is advised to obtain an independent measurement.
Location
State UT
County Davis
Area Bntfl; Nsl; Cntrvl; Wdx; Frmtn
Zoning Single-Family
Rooms
Basement Full
Primary Bedroom Level Floor: 1st
Master Bedroom Floor: 1st
Main Level Bedrooms 2
Interior
Interior Features See Remarks, Alarm: Fire, Alarm: Security, Bath: Master, Central Vacuum, Closet: Walk-In, Den/Office, Disposal, Floor Drains, Gas Log, Great Room, Kitchen: Second, Kitchen: Updated, Mother-in-Law Apt., Range: Gas, Vaulted Ceilings, Granite Countertops
Heating Forced Air, Gas: Central
Cooling Central Air
Flooring Carpet, Hardwood, Laminate, Linoleum, Tile
Fireplaces Number 2
Equipment Window Coverings
Fireplace true
Window Features Blinds,Plantation Shutters
Appliance Ceiling Fan, Dryer, Freezer, Microwave, Refrigerator, Washer, Water Softener Owned
Laundry Electric Dryer Hookup, Gas Dryer Hookup
Exterior
Exterior Feature Awning(s), Basement Entrance, Double Pane Windows, Entry (Foyer), Patio: Covered, Porch: Open
Garage Spaces 3.0
Utilities Available Natural Gas Connected, Electricity Connected, Sewer Connected, Water Connected
Amenities Available Other, Pets Permitted, Playground, Snow Removal
View Y/N No
Roof Type Asphalt
Present Use Single Family
Topography Curb & Gutter, Fenced: Full, Road: Paved, Sprinkler: Auto-Full, Terrain, Flat
Accessibility Accessible Hallway(s), Grip-Accessible Features
Porch Covered, Porch: Open
Total Parking Spaces 3
Private Pool false
Building
Lot Description Curb & Gutter, Fenced: Full, Road: Paved, Sprinkler: Auto-Full
Faces South
Story 3
Sewer Sewer: Connected
Water Culinary, Secondary
Structure Type Asphalt,Brick,Stucco
New Construction No
Construction Status Blt./Standing
Schools
Elementary Schools Knowlton
Middle Schools Farmington
High Schools Farmington
School District Davis
Others
HOA Name Dixie Kramer
Senior Community No
Tax ID 08-223-0004
Security Features Fire Alarm,Security System
Acceptable Financing Cash, Conventional, FHA, VA Loan
Horse Property No
Listing Terms Cash, Conventional, FHA, VA Loan
Financing Conventional
Read Less Info
Want to know what your home might be worth? Contact us for a FREE valuation!

Our team is ready to help you sell your home for the highest possible price ASAP
Bought with Real Broker, LLC
GET MORE INFORMATION




