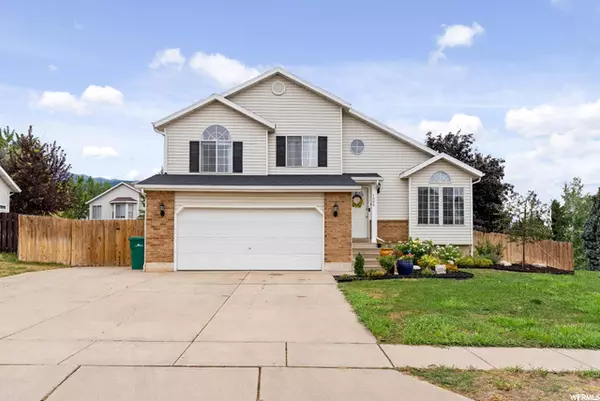For more information regarding the value of a property, please contact us for a free consultation.
Key Details
Sold Price $495,000
Property Type Single Family Home
Sub Type Single Family Residence
Listing Status Sold
Purchase Type For Sale
Square Footage 2,035 sqft
Price per Sqft $243
Subdivision Fawn Ridge Subdivisi
MLS Listing ID 1832886
Sold Date 09/07/22
Style Tri/Multi-Level
Bedrooms 4
Full Baths 3
Construction Status Blt./Standing
HOA Y/N No
Abv Grd Liv Area 1,505
Year Built 1994
Annual Tax Amount $2,456
Lot Size 8,276 Sqft
Acres 0.19
Lot Dimensions 0.0x0.0x0.0
Property Description
**OPEN HOUSE Saturday, August 13, 10AM to 12:30PM. Welcome to your new home! Close to Layton Commons Park, Surf & Swim Pool Center, major stores like Target, Burlington, Barnes and Noble, and Chick-Fil-A just a few minutes away. Close to East Layton Elementary and King Elementary - great school district with fantastic teachers. Also in the boundary for North Davis Prep Academy (Spanish immersion school). Kid friendly community with lots of people out playing, on walks, and riding bikes. Safe neighborhood with beautiful mountain views. This house is super clean, well-cared for, and ready for you to move in! 4 good sized bedrooms, 3 full baths, on a large corner lot. Buy with confidence, house has new roof, laminate flooring throughout, window blinds, electronic kitchen shade with remote, ceiling fans, attic insulation, air conditioner, water heater, range, and shed - ALL NEW! Washer, dryer, and refrigerator are negotiable with strong offer. Fully fenced backyard with 3 fruit trees (nectarines, peaches, and honey crisp apples.) There's even a space to park your RV or boat on the side of the home, inside the gate if needed. Square footage figures are provided as a courtesy estimate only and were obtained from previous MLS listing #1645861. Buyer is advised to obtain an independent measurement.
Location
State UT
County Davis
Area Kaysville; Fruit Heights; Layton
Zoning Single-Family
Rooms
Basement Daylight
Primary Bedroom Level Floor: 2nd
Master Bedroom Floor: 2nd
Interior
Interior Features Bath: Master, Closet: Walk-In, Disposal, Gas Log, Range/Oven: Free Stdng., Vaulted Ceilings, Granite Countertops, Video Door Bell(s)
Heating Forced Air, Gas: Central
Cooling Central Air
Flooring Carpet, Laminate
Fireplaces Number 1
Fireplaces Type Insert
Equipment Fireplace Insert, Play Gym, Storage Shed(s), Swing Set, Window Coverings
Fireplace true
Window Features Blinds,Drapes,Full
Appliance Ceiling Fan, Microwave, Range Hood, Satellite Dish
Laundry Electric Dryer Hookup
Exterior
Exterior Feature Bay Box Windows, Double Pane Windows, Lighting, Sliding Glass Doors, Patio: Open
Garage Spaces 2.0
Utilities Available Natural Gas Connected, Electricity Connected, Sewer Connected, Sewer: Public, Water Connected
View Y/N Yes
View Mountain(s)
Roof Type Asphalt
Present Use Single Family
Topography Corner Lot, Curb & Gutter, Fenced: Full, Road: Paved, Sidewalks, Sprinkler: Auto-Full, Terrain, Flat, View: Mountain, Drip Irrigation: Auto-Part, Pervious Paving
Porch Patio: Open
Total Parking Spaces 7
Private Pool false
Building
Lot Description Corner Lot, Curb & Gutter, Fenced: Full, Road: Paved, Sidewalks, Sprinkler: Auto-Full, View: Mountain, Drip Irrigation: Auto-Part, Pervious Paving
Faces North
Story 3
Sewer Sewer: Connected, Sewer: Public
Water Culinary, Irrigation: Pressure, Secondary
Structure Type Aluminum,Brick
New Construction No
Construction Status Blt./Standing
Schools
Elementary Schools King
Middle Schools Central Davis
High Schools Layton
School District Davis
Others
Senior Community No
Tax ID 10-156-0015
Acceptable Financing Cash, Conventional, FHA, VA Loan
Horse Property No
Listing Terms Cash, Conventional, FHA, VA Loan
Financing Conventional
Read Less Info
Want to know what your home might be worth? Contact us for a FREE valuation!

Our team is ready to help you sell your home for the highest possible price ASAP
Bought with RE/MAX Associates (Layton)
GET MORE INFORMATION




