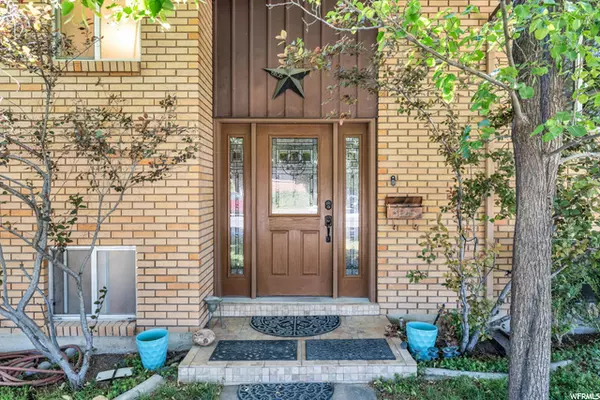For more information regarding the value of a property, please contact us for a free consultation.
Key Details
Sold Price $530,000
Property Type Single Family Home
Sub Type Single Family Residence
Listing Status Sold
Purchase Type For Sale
Square Footage 2,364 sqft
Price per Sqft $224
Subdivision Westgate No 2
MLS Listing ID 1827027
Sold Date 09/15/22
Style Split-Entry/Bi-Level
Bedrooms 6
Full Baths 1
Half Baths 1
Three Quarter Bath 1
Construction Status Blt./Standing
HOA Y/N No
Abv Grd Liv Area 1,182
Year Built 1971
Annual Tax Amount $2,312
Lot Size 10,018 Sqft
Acres 0.23
Lot Dimensions 0.0x0.0x0.0
Property Description
PRICE DROPPED AGAIN BY $15,000 AND SELLERS SHALL CONTRIBUTE $10,000 TOWARDS BUYERS CLOSING COSTS!! SELLERS ARE VERY MOTIVATED TO SELL!! This lovely home is situated on a corner Lot and it's the biggest property in the neighborhood. The home is in a great location and the owners took amazing care of it with many upgrades. This split-level house has 6 bedrooms, 2.5 bathrooms, two fireplaces, and a walkout basement entrance to the backyard. The main level features 3 bedrooms, 1.5 bathrooms, kitchen, dining room and a fireplace. The master bedroom suite has a roll-in-shower with a grab bar. The kitchen leads you to the beautiful, covered deck overlooking the large backyard with mature trees with plenty of shade to enjoy the summer and family gatherings. The basement level boasts 3 bedrooms, 1 bathroom, fireplace and laundry room with a walkout entrance to the backyard. This property offers RV parking, lots of trees to give you privacy and an alarm system to give you a sense of safety. This property is surrounded by schools, shopping malls, parks, grocery stores and freeway for your convenience. Square footage figures are provided as a courtesy estimate only and were obtained from County Records. Buyer is advised to obtain an independent measurement.
Location
State UT
County Salt Lake
Area Magna; Taylrsvl; Wvc; Slc
Zoning Single-Family
Rooms
Basement Daylight, Full, Walk-Out Access
Main Level Bedrooms 3
Interior
Interior Features Alarm: Security, Bath: Master, Disposal, Gas Log, Range: Down Vent, Range/Oven: Free Stdng., Video Door Bell(s)
Heating Forced Air, Wood
Cooling Central Air
Flooring Carpet, Laminate, Tile
Fireplaces Number 2
Fireplaces Type Fireplace Equipment
Equipment Dog Run, Fireplace Equipment, Storage Shed(s), Window Coverings, Wood Stove
Fireplace true
Window Features Blinds,Drapes,Full,Shades
Appliance Ceiling Fan, Microwave, Satellite Equipment, Satellite Dish
Laundry Electric Dryer Hookup
Exterior
Exterior Feature Basement Entrance, Deck; Covered, Double Pane Windows, Out Buildings, Lighting, Patio: Covered, Skylights, Sliding Glass Doors
Carport Spaces 1
Utilities Available Natural Gas Connected, Electricity Connected, Sewer Connected, Sewer: Public, Water Connected
View Y/N No
Roof Type Asphalt
Present Use Single Family
Topography Corner Lot, Curb & Gutter, Fenced: Full, Road: Paved, Secluded Yard, Sidewalks, Sprinkler: Auto-Full, Terrain, Flat
Accessibility Grip-Accessible Features, Roll-In Shower
Porch Covered
Total Parking Spaces 1
Private Pool false
Building
Lot Description Corner Lot, Curb & Gutter, Fenced: Full, Road: Paved, Secluded, Sidewalks, Sprinkler: Auto-Full
Faces West
Story 2
Sewer Sewer: Connected, Sewer: Public
Water Culinary
Structure Type Brick
New Construction No
Construction Status Blt./Standing
Schools
Elementary Schools Farnsworth (Philo T)
Middle Schools West Lake
High Schools Granger
School District Granite
Others
Senior Community No
Tax ID 15-31-426-001
Security Features Security System
Acceptable Financing Cash, Conventional, FHA, VA Loan
Horse Property No
Listing Terms Cash, Conventional, FHA, VA Loan
Financing FHA
Read Less Info
Want to know what your home might be worth? Contact us for a FREE valuation!

Our team is ready to help you sell your home for the highest possible price ASAP
Bought with Realty ONE Group Signature
GET MORE INFORMATION




