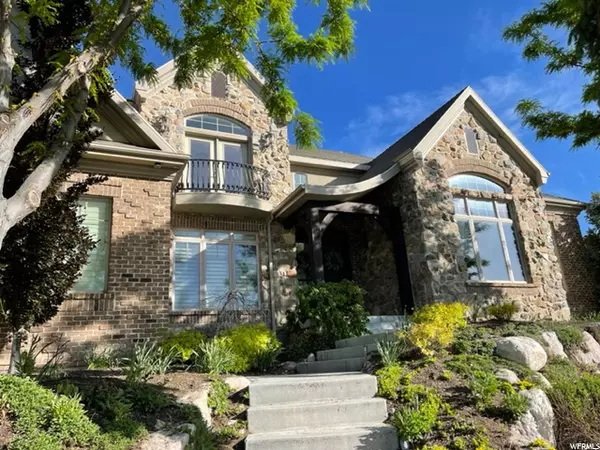For more information regarding the value of a property, please contact us for a free consultation.
Key Details
Sold Price $1,290,000
Property Type Single Family Home
Sub Type Single Family Residence
Listing Status Sold
Purchase Type For Sale
Square Footage 6,620 sqft
Price per Sqft $194
Subdivision Bridlewood South Est
MLS Listing ID 1819840
Sold Date 09/15/22
Style Stories: 2
Bedrooms 6
Full Baths 4
Half Baths 2
Construction Status Blt./Standing
HOA Y/N No
Abv Grd Liv Area 4,120
Year Built 2003
Annual Tax Amount $5,172
Lot Size 0.370 Acres
Acres 0.37
Lot Dimensions 0.0x0.0x0.0
Property Description
Stunning custom home secluded in a quiet cul-de-sac above the noise and inversion, still only minutes to the Salt Lake international airport and downtown Salt Lake area. You will be quickly taken in by the custom exterior upgrades including beautiful custom hardwood doors, hand-set rock and masonry work. As you pass through the entry, you are captivated by the vaulted ceilings that extend into the great room as well as in the private office. The kitchen and great room create an open concept and are perfect for entertaining. There are counters and buffets and a large pantry adjacent to the kitchen area. The master suite is located on the main floor, it has a large ensuite with fireplace. The 11-foot ceilings extend throughout the rooms giving it continuity and a spacious feel. The master bathroom has marble countertops with individual sinks, mirrors and cabinetry. There are also dual walk-in closets, a large tub enclosure and a shower. The upstairs bedrooms have 2 full baths, each bedroom has its own walk-in closets. There is a study/library area on the upper floor as well as a game room. The basement is finished, it has an entertainment center, weight room, second laundry room, 2 bedrooms with walk-in closets. The home is fully landscaped and provides privacy and seclusion form neighbors. This is a must see home with an amazing location! Square footage figures are provided as a courtesy estimate only and were obtained from seller. Buyer is advised to obtain an independent measurement.
Location
State UT
County Davis
Area Bntfl; Nsl; Cntrvl; Wdx; Frmtn
Rooms
Basement Daylight, Full
Primary Bedroom Level Floor: 1st
Master Bedroom Floor: 1st
Main Level Bedrooms 1
Interior
Interior Features Bath: Sep. Tub/Shower, Central Vacuum, Closet: Walk-In, Disposal, Jetted Tub, Oven: Double
Heating Forced Air
Cooling Central Air
Flooring Carpet, Hardwood, Marble, Tile
Fireplaces Number 1
Equipment Alarm System, Window Coverings
Fireplace true
Window Features Blinds,Drapes,Shades
Appliance Ceiling Fan, Water Softener Owned
Laundry Gas Dryer Hookup
Exterior
Garage Spaces 3.0
Utilities Available Natural Gas Connected, Electricity Connected, Sewer Connected, Sewer: Public, Water Connected
View Y/N No
Roof Type Asphalt
Present Use Single Family
Total Parking Spaces 7
Private Pool false
Building
Story 3
Sewer Sewer: Connected, Sewer: Public
Water Culinary
Structure Type Brick,Stone,Stucco
New Construction No
Construction Status Blt./Standing
Schools
Elementary Schools Adelaide
Middle Schools South Davis
High Schools Woods Cross
School District Davis
Others
Senior Community No
Tax ID 01-237-0302
Acceptable Financing Cash, Conventional
Horse Property No
Listing Terms Cash, Conventional
Financing VA
Read Less Info
Want to know what your home might be worth? Contact us for a FREE valuation!

Our team is ready to help you sell your home for the highest possible price ASAP
Bought with Real Broker, LLC
GET MORE INFORMATION




