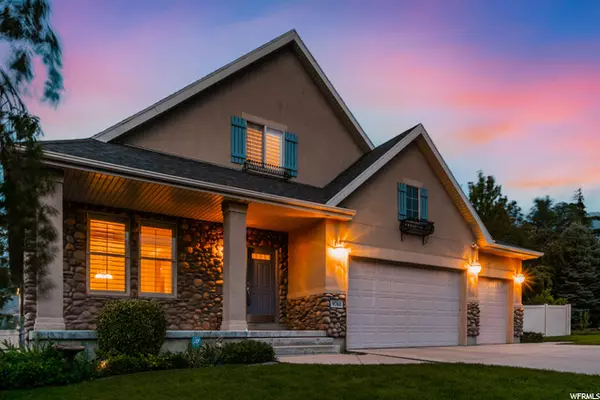For more information regarding the value of a property, please contact us for a free consultation.
Key Details
Sold Price $1,247,700
Property Type Single Family Home
Sub Type Single Family Residence
Listing Status Sold
Purchase Type For Sale
Square Footage 5,264 sqft
Price per Sqft $237
Subdivision Ridge At Little Cott
MLS Listing ID 1835861
Sold Date 09/22/22
Style Stories: 2
Bedrooms 6
Full Baths 4
Construction Status Blt./Standing
HOA Fees $58/mo
HOA Y/N Yes
Abv Grd Liv Area 3,224
Year Built 2004
Annual Tax Amount $5,653
Lot Size 0.310 Acres
Acres 0.31
Lot Dimensions 0.0x0.0x0.0
Property Description
OPEN HOUSE - Saturday August 20 from 12pm to 2pm. Stunning luxury home with beautiful views in all directions! This home has it all! It is perfect for entertaining or just relaxing and enjoying the many gorgeous spaces. The main floor is spacious and elegant with living room and dining areas, butler's pantry, beautiful open kitchen with a large great room, fireplace and lots of natural light. Kitchen has double ovens and a newer refrigerator, dishwasher & disposal. The main furnace & the AC are new this year, there is a second furnace upstairs that is about 10 years old. The basement was recently remodeled and walks out a gorgeous salt water pool and open patio areas. The professionally landscaped backyard is spectacular and includes a huge gazebo, fountain and gas fire pit. Enjoy the views from the covered deck as well on the main level which includes jellyfish lighting. The recently remodeled basement is beautifully done and includes a huge home theater room with deluxe theater chairs and a gorgeous bar type seating area. All home theater equipment is included. Also in the basement is a kitchenette/wet bar with a family room and another butlers pantry , also there are 2 storage rooms. Walk straight out of the basement to the covered patio and enjoy the outdoor setting. The primary bedroom and bath upstairs is spacious with vaulted ceilings, walk in closet and separate bath and shower. Upstairs hallway & stairwell have skylights for additional natural light. This home is just truly amazing! Some furniture is available for sale. Location is ideal with restaurants and shopping nearby, easy access to freeways. Just minutes to world class ski resorts and canyons for hiking and biking, 20 minutes to downtown or silicon slopes tech district, 30 minutes to Park City!
Location
State UT
County Salt Lake
Area Sandy; Alta; Snowbd; Granite
Zoning Single-Family
Rooms
Basement Daylight, Entrance, Full, Walk-Out Access
Main Level Bedrooms 1
Interior
Interior Features Bar: Wet, Bath: Master, Bath: Sep. Tub/Shower, Closet: Walk-In, Disposal, French Doors, Gas Log, Great Room, Oven: Double, Oven: Wall, Range: Countertop, Vaulted Ceilings, Granite Countertops, Theater Room, Video Door Bell(s)
Heating Forced Air, Gas: Central
Cooling Central Air
Flooring Carpet, Hardwood, Tile
Fireplaces Number 1
Equipment Alarm System, Gazebo, Window Coverings, Projector
Fireplace true
Window Features Blinds,Full,Plantation Shutters
Appliance Ceiling Fan, Dryer, Microwave, Range Hood, Refrigerator, Washer
Laundry Electric Dryer Hookup
Exterior
Exterior Feature See Remarks, Basement Entrance, Deck; Covered, Double Pane Windows, Lighting, Patio: Covered, Skylights, Sliding Glass Doors, Walkout, Patio: Open
Garage Spaces 3.0
Pool See Remarks, Gunite, In Ground
Utilities Available Natural Gas Connected, Electricity Connected, Sewer Connected, Water Connected
View Y/N Yes
View Mountain(s), Valley
Roof Type Asphalt
Present Use Single Family
Topography Cul-de-Sac, Curb & Gutter, Fenced: Full, Road: Paved, Secluded Yard, Sidewalks, Sprinkler: Auto-Full, Terrain: Grad Slope, View: Mountain, View: Valley
Porch Covered, Patio: Open
Total Parking Spaces 6
Private Pool true
Building
Lot Description Cul-De-Sac, Curb & Gutter, Fenced: Full, Road: Paved, Secluded, Sidewalks, Sprinkler: Auto-Full, Terrain: Grad Slope, View: Mountain, View: Valley
Faces South
Story 3
Sewer Sewer: Connected
Water Culinary
Structure Type Stone,Stucco
New Construction No
Construction Status Blt./Standing
Schools
Elementary Schools Granite
Middle Schools Albion
High Schools Brighton
School District Canyons
Others
HOA Name K & R Management
Senior Community No
Tax ID 28-10-151-075
Acceptable Financing Cash, Conventional, Exchange
Horse Property No
Listing Terms Cash, Conventional, Exchange
Financing Conventional
Read Less Info
Want to know what your home might be worth? Contact us for a FREE valuation!

Our team is ready to help you sell your home for the highest possible price ASAP
Bought with NON-MLS



