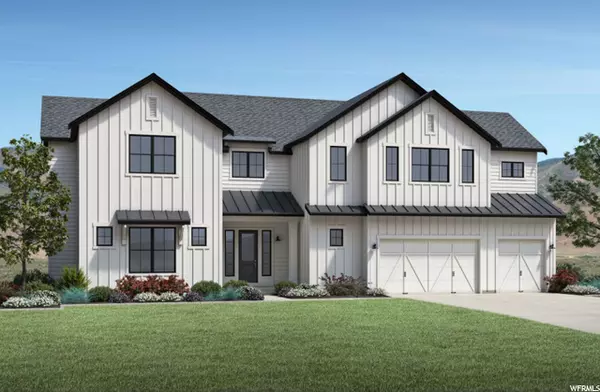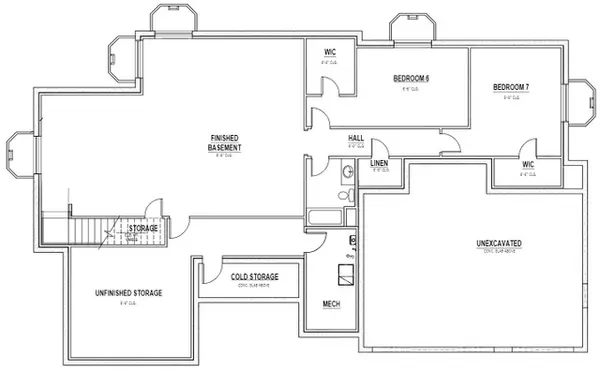For more information regarding the value of a property, please contact us for a free consultation.
Key Details
Sold Price $1,594,970
Property Type Single Family Home
Sub Type Single Family Residence
Listing Status Sold
Purchase Type For Sale
Square Footage 6,141 sqft
Price per Sqft $259
Subdivision Danish Pines
MLS Listing ID 1762637
Sold Date 09/22/22
Style Stories: 2
Bedrooms 7
Full Baths 3
Half Baths 1
Three Quarter Bath 1
Construction Status Und. Const.
HOA Y/N No
Abv Grd Liv Area 4,211
Year Built 2022
Annual Tax Amount $1
Lot Size 10,890 Sqft
Acres 0.25
Lot Dimensions 0.0x0.0x0.0
Property Description
Love everything about this home. The striking foyer offers sweeping views of the two-story great room just beyond. The gourmet kitchen makes a statement with its premium finishes, upgraded cabinets, stainless-steel appliances, and large walk-in pantry. The casual dining area is adjacent to the kitchen and provides a convenient and intimate setting. The great room is the perfect room for relaxation with its cozy 42" fireplace, 18' faux beams, and ample natural light. A versatile study offers unlimited possibilities. Guests will enjoy the serenity and seclusion offered by the first-floor bedroom suite with a private bathroom and ample closet space. The second floor offers a versatile workspace to suit your needs. Spacious secondary bedrooms include walk-in closets. The large windows in the primary bedroom provide ample natural light. A luxurious primary bathroom boasts a large dual-sink vanity, walk-in shower, large soaking tub, private toilet area and two walk-in closets. The great room is perfect for bringing the outdoors inside with the multi-panel stacking door that opens to a luxurious outdoor deck, ideal for outdoor entertaining and dining. A versatile finished basement offers endless possibilities with even more opportunities for bedrooms and an entertaining space. Additional features in this home include an upgraded deck, extended deck uncovered off the dining room, and upgraded stairs. The community is situated just minutes away from shopping, dining, and entertainment. There's still time to personalize this beautiful home with Design Studio upgrades! Don't miss this opportunity-call today to schedule an appointment!
Location
State UT
County Salt Lake
Area Holladay; Murray; Cottonwd
Zoning Single-Family
Rooms
Basement Full
Primary Bedroom Level Floor: 2nd
Master Bedroom Floor: 2nd
Main Level Bedrooms 1
Interior
Interior Features Alarm: Fire, Bath: Master, Bath: Sep. Tub/Shower, Closet: Walk-In, Den/Office, Great Room, Kitchen: Second, Oven: Wall, Range: Countertop, Granite Countertops
Cooling Central Air
Flooring Carpet, Hardwood, Tile
Fireplaces Number 1
Fireplace true
Appliance Microwave, Range Hood
Exterior
Exterior Feature Double Pane Windows, Entry (Foyer), Patio: Covered
Garage Spaces 3.0
Utilities Available Natural Gas Connected, Electricity Connected, Sewer Connected, Sewer: Public, Water Connected
View Y/N No
Roof Type Asphalt
Present Use Single Family
Topography Fenced: Part, Sprinkler: Auto-Part, Terrain: Grad Slope
Porch Covered
Total Parking Spaces 3
Private Pool false
Building
Lot Description Fenced: Part, Sprinkler: Auto-Part, Terrain: Grad Slope
Faces West
Story 3
Sewer Sewer: Connected, Sewer: Public
Water Culinary
Structure Type Cement Siding
New Construction Yes
Construction Status Und. Const.
Schools
Elementary Schools Canyon View
Middle Schools Butler
High Schools Brighton
School District Canyons
Others
Senior Community No
Tax ID 22-35-104-020
Security Features Fire Alarm
Acceptable Financing Cash, Conventional
Horse Property No
Listing Terms Cash, Conventional
Financing Other
Read Less Info
Want to know what your home might be worth? Contact us for a FREE valuation!

Our team is ready to help you sell your home for the highest possible price ASAP
Bought with Realtypath LLC (South Valley)
GET MORE INFORMATION




