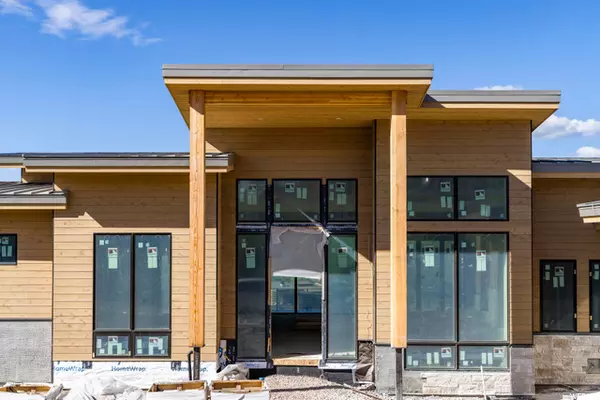For more information regarding the value of a property, please contact us for a free consultation.
Key Details
Sold Price $4,750,000
Property Type Single Family Home
Sub Type Single Family Residence
Listing Status Sold
Purchase Type For Sale
Square Footage 6,229 sqft
Price per Sqft $762
Subdivision Deer Vista
MLS Listing ID 1824484
Sold Date 09/26/22
Style Stories: 2
Bedrooms 5
Full Baths 5
Half Baths 1
Construction Status Und. Const.
HOA Fees $200/qua
HOA Y/N Yes
Abv Grd Liv Area 2,704
Year Built 2022
Annual Tax Amount $5,909
Lot Size 0.800 Acres
Acres 0.8
Lot Dimensions 0.0x0.0x0.0
Property Description
New Construction: less than 45 days until completion! This rare gem is perched within the upper gates of Deer Vista, a luxury community with only 103 home sites. Convenient, ten-minute access to Park City Main Street and ski resorts. Abundant open space and nature surround this perfectly situated, south facing home. Wow your guests as they open the solid steel pivot front door into a breathtaking open floor plan in this mountain modern home. Entertain in style with an accordion door off the dining room and adjacent sliding glass door off the breakfast nook for true indoor-outdoor living. The chef's kitchen includes a Thermador Appliance package, floor to ceiling wine fridge, beverage drawer, and two dishwashers. The primary suite features a spa bathroom, with steam shower, heated floors, and freestanding soaker bathtub. Descend to the lower-level via the custom steel floating staircase. Enjoy the sweeping mountain views as you entertain in the upgraded wet bar. Featuring a wine/beverage fridge, mini dishwasher, and ice maker. All 5 bedrooms complete with en-suite bathrooms and walk-in closets. This home also includes a 900 square foot flex room which can be utilized as a theater, workout, and or golf simulator.
Location
State UT
County Wasatch
Zoning Single-Family
Rooms
Basement Daylight
Primary Bedroom Level Floor: 1st, Basement
Master Bedroom Floor: 1st, Basement
Main Level Bedrooms 1
Interior
Interior Features Alarm: Security, Bar: Wet, Bath: Master, Central Vacuum, Closet: Walk-In, Den/Office, Disposal, Floor Drains, Gas Log, Great Room, Oven: Double, Oven: Gas, Range: Gas, Range/Oven: Built-In, Instantaneous Hot Water, Theater Room, Video Camera(s), Smart Thermostat(s)
Cooling Central Air, Heat Pump
Flooring Carpet, Hardwood, Tile
Fireplaces Number 2
Fireplaces Type Fireplace Equipment
Equipment Alarm System, Fireplace Equipment
Fireplace true
Window Features None
Appliance Portable Dishwasher, Range Hood, Refrigerator, Water Softener Owned
Laundry Electric Dryer Hookup
Exterior
Exterior Feature See Remarks, Deck; Covered, Double Pane Windows, Sliding Glass Doors, Walkout, Patio: Open
Garage Spaces 3.0
Utilities Available Natural Gas Connected, Electricity Connected, Sewer: Public, Water Connected
Amenities Available Gated, Hiking Trails, Playground, Snow Removal
View Y/N Yes
View Lake, Mountain(s)
Roof Type Metal
Present Use Single Family
Topography Corner Lot, Curb & Gutter, Road: Paved, Sprinkler: Auto-Full, Terrain: Mountain, View: Lake, View: Mountain, Drip Irrigation: Auto-Full
Accessibility See Remarks
Porch Patio: Open
Total Parking Spaces 3
Private Pool false
Building
Lot Description Corner Lot, Curb & Gutter, Road: Paved, Sprinkler: Auto-Full, Terrain: Mountain, View: Lake, View: Mountain, Drip Irrigation: Auto-Full
Story 2
Sewer Sewer: Public
Water Secondary
Structure Type Cedar,Stone
New Construction Yes
Construction Status Und. Const.
Schools
Elementary Schools Midway
Middle Schools Rocky Mountain
High Schools Wasatch
School District Wasatch
Others
HOA Name Cooper's Cabin
Senior Community No
Tax ID 00-0021-1838
Security Features Security System
Acceptable Financing Assumable, Cash, Conventional, Exchange, FHA, VA Loan
Horse Property No
Listing Terms Assumable, Cash, Conventional, Exchange, FHA, VA Loan
Financing Conventional
Read Less Info
Want to know what your home might be worth? Contact us for a FREE valuation!

Our team is ready to help you sell your home for the highest possible price ASAP
Bought with KW Park City Keller Williams Real Estate
GET MORE INFORMATION




