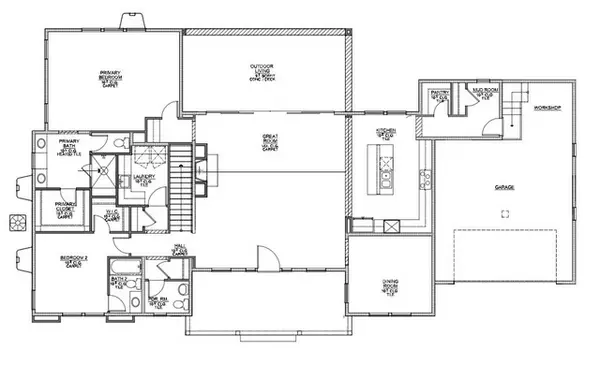For more information regarding the value of a property, please contact us for a free consultation.
Key Details
Sold Price $1,466,276
Property Type Single Family Home
Sub Type Single Family Residence
Listing Status Sold
Purchase Type For Sale
Square Footage 4,444 sqft
Price per Sqft $329
Subdivision Danish Pines
MLS Listing ID 1762616
Sold Date 10/11/22
Style Rambler/Ranch
Bedrooms 2
Full Baths 1
Half Baths 1
Three Quarter Bath 1
Construction Status Und. Const.
HOA Y/N No
Abv Grd Liv Area 2,233
Year Built 2022
Annual Tax Amount $1
Lot Size 10,018 Sqft
Acres 0.23
Lot Dimensions 0.0x0.0x0.0
Property Description
This beautiful home was crafted for the way you live. A welcoming entrance offers views of the expansive great room and its extended covered patio beyond: an ideal space for entertaining. The well-appointed kitchen boasts stainless steel appliances, beautiful countertops, ample cabinet space, and a walk-in pantry. Entertaining is a breeze in the formal dining room. The great room is the perfect setting for relaxation with its impressive 42" designer fireplace and ample natural light. The roomy secondary bedroom has a walk-in closet and en-suite bathroom. The primary suite is located at the back of the home for a more intimate, private setting. The large primary bedroom suite offers a large bath and luxurious walk-in shower. A 20' multi-panel stacking doors and a luxury outdoor living space enhance your outdoor experience. Create the space you want-an unfinished basement allows you to create additional finished the space in the future. The community is situated just minutes away from shopping, dining, and entertainment. There's still time to personalize this beautiful home with Design Studio upgrades! Don't miss this opportunity-call today to schedule an appointment!
Location
State UT
County Salt Lake
Area Holladay; Murray; Cottonwd
Zoning Single-Family
Rooms
Basement Full
Primary Bedroom Level Floor: 1st
Master Bedroom Floor: 1st
Main Level Bedrooms 2
Interior
Interior Features Alarm: Fire, Closet: Walk-In, Great Room, Kitchen: Updated, Oven: Wall, Range: Countertop, Range: Gas, Range/Oven: Built-In, Vaulted Ceilings, Granite Countertops
Cooling Central Air
Flooring Carpet, Hardwood, Tile
Fireplaces Number 1
Fireplace true
Appliance Microwave, Range Hood
Exterior
Exterior Feature Awning(s), Double Pane Windows, Entry (Foyer), Patio: Covered
Garage Spaces 2.0
Utilities Available Natural Gas Connected, Electricity Connected, Sewer Connected, Sewer: Public, Water Connected
View Y/N No
Roof Type Asphalt
Present Use Single Family
Topography Sprinkler: Auto-Part
Accessibility Single Level Living
Porch Covered
Total Parking Spaces 2
Private Pool false
Building
Lot Description Sprinkler: Auto-Part
Faces West
Story 2
Sewer Sewer: Connected, Sewer: Public
Water Culinary
Structure Type Brick,Stucco,Cement Siding
New Construction Yes
Construction Status Und. Const.
Schools
Elementary Schools Canyon View
Middle Schools Butler
High Schools Brighton
School District Canyons
Others
Senior Community No
Tax ID 22-35-102-077
Security Features Fire Alarm
Acceptable Financing Cash, Conventional
Horse Property No
Listing Terms Cash, Conventional
Financing Conventional
Read Less Info
Want to know what your home might be worth? Contact us for a FREE valuation!

Our team is ready to help you sell your home for the highest possible price ASAP
Bought with cityhome COLLECTIVE
GET MORE INFORMATION




