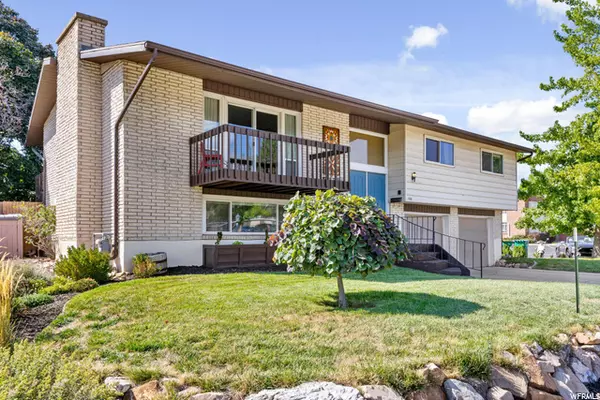For more information regarding the value of a property, please contact us for a free consultation.
Key Details
Sold Price $450,000
Property Type Single Family Home
Sub Type Single Family Residence
Listing Status Sold
Purchase Type For Sale
Square Footage 2,146 sqft
Price per Sqft $209
Subdivision Burning Tree Acres P
MLS Listing ID 1839957
Sold Date 10/13/22
Style Split-Entry/Bi-Level
Bedrooms 3
Full Baths 2
Three Quarter Bath 1
Construction Status Blt./Standing
HOA Fees $25/mo
HOA Y/N Yes
Abv Grd Liv Area 1,421
Year Built 1971
Annual Tax Amount $1,690
Lot Size 7,840 Sqft
Acres 0.18
Lot Dimensions 0.0x0.0x0.0
Property Description
Location, location, location! This home is close to schools, entertainment, shopping, restaurants and more. As soon as you enter the home, you will love the open family room upstairs and boasts a walk-out balcony that was redone in 2020 with a new sliding glass door too. Walk into the dining area and the sellers made good use of the room by adding desks/cabinets to the back wall for additional usable space. Great space to have a large table and the additional cabinets added for your trash cans. You have 3 bedrooms upstairs that includes a master suite! Large family room downstairs that is currently being utilized for a quilting room. You can use this space for additional entertaining, Super Bowl party! There's also an additional bathroom downstairs. Check out the amazing backyard that is quiet, peaceful and relaxing. BONUS -front and back bedroom windows were replaced, roof was redone in 2008, so still newer, water heater is only 2 years old. You don't want to miss out on this amazing home at an amazing price. Buyer to verify all information.
Location
State UT
County Utah
Area Orem; Provo; Sundance
Zoning Single-Family
Rooms
Basement Partial
Main Level Bedrooms 3
Interior
Interior Features Alarm: Fire, Bath: Master, Oven: Double, Range/Oven: Free Stdng.
Cooling Central Air
Flooring Carpet, Laminate, Tile
Fireplaces Number 1
Equipment Humidifier, Storage Shed(s), TV Antenna, Window Coverings, Workbench
Fireplace true
Window Features Blinds,Drapes,Shades
Appliance Ceiling Fan, Microwave, Refrigerator
Laundry Electric Dryer Hookup
Exterior
Exterior Feature Deck; Covered, Porch: Open, Sliding Glass Doors, Patio: Open
Garage Spaces 2.0
Utilities Available Natural Gas Connected, Electricity Connected, Sewer Connected, Sewer: Public, Water Connected
Amenities Available Playground
View Y/N Yes
View Mountain(s)
Roof Type Asphalt
Present Use Single Family
Topography Curb & Gutter, Fenced: Part, Road: Paved, Sidewalks, Sprinkler: Auto-Full, Terrain, Flat, View: Mountain, Private
Porch Porch: Open, Patio: Open
Total Parking Spaces 2
Private Pool false
Building
Lot Description Curb & Gutter, Fenced: Part, Road: Paved, Sidewalks, Sprinkler: Auto-Full, View: Mountain, Private
Story 2
Sewer Sewer: Connected, Sewer: Public
Water Culinary
Structure Type Aluminum,Asphalt,Brick
New Construction No
Construction Status Blt./Standing
Schools
Elementary Schools Cherry Hill
Middle Schools Lakeridge
High Schools Mountain View
School District Alpine
Others
HOA Name Ren Wightman
Senior Community No
Tax ID 35-046-0011
Security Features Fire Alarm
Acceptable Financing Cash, Conventional, FHA, VA Loan
Horse Property No
Listing Terms Cash, Conventional, FHA, VA Loan
Financing Conventional
Read Less Info
Want to know what your home might be worth? Contact us for a FREE valuation!

Our team is ready to help you sell your home for the highest possible price ASAP
Bought with RE/MAX Associates
GET MORE INFORMATION




